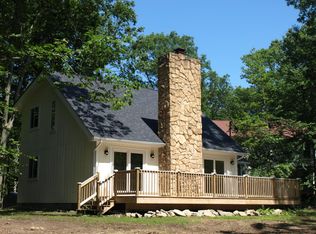Welcome to 'The Bear's Den'! Turn-key short term rental property comes fully equipped and ready for you to hit the ground running. Ideal low maintenance getaway place. Very large master bedroom upstairs w/it's own bathroom, a walk-in closet & enough room for a sitting area, office, or other use. Small loft upstairs too, opens to a rooftop deck. Light & bright and charming throughout. Two gas fireplaces included. Eat-in kitchen w/stainless steel appliances. Laminate flooring throughout. Located in amenity-filled Saw Creek Estates w/indoor & outdoor pools & tennis, on-site restaurant, ski slope, fitness center & more. Easy access to hiking, skiing, golf, the Delaware River, and more in the areas surrounding Bushkill. Come & relax in the beautiful Pocono Mountains.
This property is off market, which means it's not currently listed for sale or rent on Zillow. This may be different from what's available on other websites or public sources.

