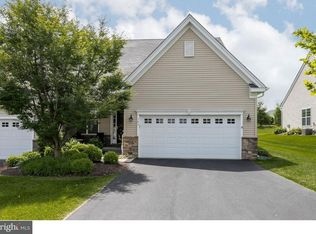Sold for $386,000
$386,000
169 Davish Rd, Coatesville, PA 19320
2beds
1,904sqft
Single Family Residence
Built in 2010
6,350 Square Feet Lot
$381,900 Zestimate®
$203/sqft
$2,693 Estimated rent
Home value
$381,900
$355,000 - $409,000
$2,693/mo
Zestimate® history
Loading...
Owner options
Explore your selling options
What's special
Located in Valley Township is this charming two-bedroom, two-bath home situated in a 55+ community. This one-floor residence features an open floor plan, spacious bedrooms, and a comfortable layout designed for easy living. While the property could benefit from some cosmetic updates, it is otherwise in good condition and offers a great opportunity to personalize and make it your own. Part of the Villages at Hillview community, which owns and maintains five amenity buildings. They consist of a Clubhouse, Fitness Center, the Lodge, the Cottage, and the Cabin. There are also Basketball, Tennis, and Pickleball courts, and outdoor and indoor swimming pools. The community also has a Grove with picnic tables, benches, a bocce court, and horseshoe pits. This is a Department of Housing and Urban Development (HUD) property (Case# 446-077239). Home is being sold AS IS. All properties sold "As-Is" are without any guarantee or warranty. The utilities may be off so please use caution. Daylight showings recommended. All property information, including disclosures, property condition report (PCR), sale contract, and sale process, are available at HUDhomestore. The purchaser is responsible for costs related to having utilities turned on for inspections when authorized. If the plumbing failed the pressure test, the water cannot be turned on for inspections. Municipalities requiring Use & Occupancy (U&O) inspections are at the purchaser's expense. The purchaser is responsible for all closing costs, including transfer tax. FHA and conventional financed offers must close within 45 days, 60 days for FHA 203(k) financing, and cash offers within 30 days. Property is FHA Insurable (IN). Equal Housing Opportunity Property.
Zillow last checked: 8 hours ago
Listing updated: June 18, 2025 at 09:51am
Listed by:
Jim Marks 610-705-4014,
Springer Realty Group
Bought with:
Hob Pusey, RS339933
BHHS Fox & Roach Wayne-Devon
Source: Bright MLS,MLS#: PACT2094446
Facts & features
Interior
Bedrooms & bathrooms
- Bedrooms: 2
- Bathrooms: 2
- Full bathrooms: 2
- Main level bathrooms: 2
- Main level bedrooms: 2
Basement
- Area: 0
Heating
- Forced Air, Natural Gas
Cooling
- Central Air, Electric
Appliances
- Included: Microwave, Cooktop, Dishwasher, Double Oven, Oven, Water Heater, Gas Water Heater
- Laundry: Main Level
Features
- Bathroom - Tub Shower, Breakfast Area, Ceiling Fan(s), Family Room Off Kitchen, Open Floorplan, Eat-in Kitchen, Kitchen - Table Space, Primary Bath(s), Walk-In Closet(s), Bathroom - Walk-In Shower, Built-in Features, Butlers Pantry, 9'+ Ceilings, Dry Wall
- Flooring: Carpet, Vinyl, Laminate
- Has basement: No
- Number of fireplaces: 1
Interior area
- Total structure area: 1,904
- Total interior livable area: 1,904 sqft
- Finished area above ground: 1,904
- Finished area below ground: 0
Property
Parking
- Total spaces: 2
- Parking features: Garage Faces Front, Inside Entrance, Asphalt, Attached
- Attached garage spaces: 2
- Has uncovered spaces: Yes
Accessibility
- Accessibility features: None
Features
- Levels: One
- Stories: 1
- Patio & porch: Patio
- Exterior features: Sidewalks
- Pool features: None
- Has view: Yes
- View description: Street
Lot
- Size: 6,350 sqft
- Features: Suburban
Details
- Additional structures: Above Grade, Below Grade
- Parcel number: 3803 0453
- Zoning: RESIDENTIAL
- Special conditions: Real Estate Owned
Construction
Type & style
- Home type: SingleFamily
- Architectural style: Cape Cod
- Property subtype: Single Family Residence
- Attached to another structure: Yes
Materials
- Vinyl Siding, Aluminum Siding
- Foundation: Slab
- Roof: Shingle
Condition
- New construction: No
- Year built: 2010
Utilities & green energy
- Electric: 200+ Amp Service
- Sewer: Public Sewer
- Water: Public
Community & neighborhood
Senior living
- Senior community: Yes
Location
- Region: Coatesville
- Subdivision: None Available
- Municipality: VALLEY TWP
HOA & financial
HOA
- Has HOA: Yes
- HOA fee: $300 monthly
- Amenities included: Clubhouse, Fitness Center, Basketball Court, Indoor Pool, Pool, Tennis Court(s), Game Room, Shuffleboard Court
- Services included: Common Area Maintenance
- Association name: THE VILLAGES AT HILLVIEW
Other
Other facts
- Listing agreement: Exclusive Right To Sell
- Ownership: Fee Simple
Price history
| Date | Event | Price |
|---|---|---|
| 6/18/2025 | Sold | $386,000+81.2%$203/sqft |
Source: | ||
| 5/26/2011 | Sold | $212,990$112/sqft |
Source: Public Record Report a problem | ||
Public tax history
| Year | Property taxes | Tax assessment |
|---|---|---|
| 2025 | $6,257 +2.1% | $118,000 |
| 2024 | $6,126 +3.5% | $118,000 |
| 2023 | $5,920 +1.2% | $118,000 |
Find assessor info on the county website
Neighborhood: 19320
Nearby schools
GreatSchools rating
- 6/10Scott Middle SchoolGrades: 6Distance: 0.7 mi
- 3/10Coatesville Area Senior High SchoolGrades: 10-12Distance: 0.8 mi
- 4/10Coatesville Intermediate High SchoolGrades: 8-9Distance: 0.7 mi
Schools provided by the listing agent
- District: Coatesville Area
Source: Bright MLS. This data may not be complete. We recommend contacting the local school district to confirm school assignments for this home.
Get pre-qualified for a loan
At Zillow Home Loans, we can pre-qualify you in as little as 5 minutes with no impact to your credit score.An equal housing lender. NMLS #10287.
