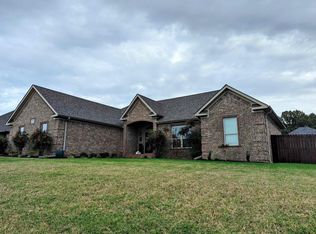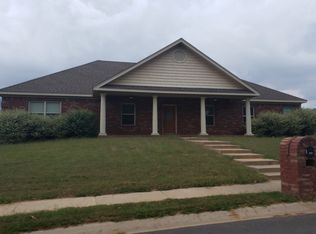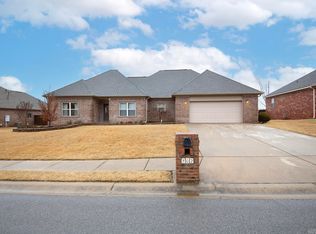BIGGEST KITCHEN ON THE MARKET!! Counter space for days!! Gorgeous stained cabinetry with pull out pantry, breakfast bar, great natural light throughout the home, NEW carpet in MB, jetted tub, separate vanities & built-in armoire in master bath, *THREE CAR GARAGE*, formal dining room, fireplace, large bedrooms,HUGE fully fenced back yard, circle driveway adds that extra curb appeal!.All of this in prestigious Shadow Creek! CABOT SCHOOLS! Taxes do not include homestead credit. Take our matterport tour!
This property is off market, which means it's not currently listed for sale or rent on Zillow. This may be different from what's available on other websites or public sources.



