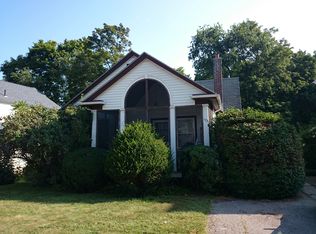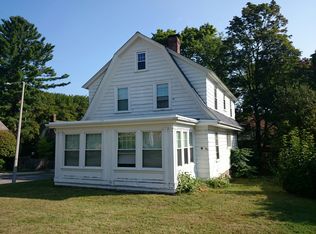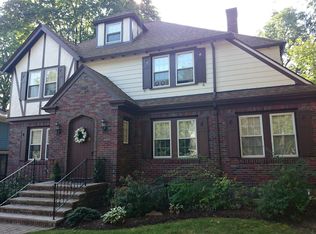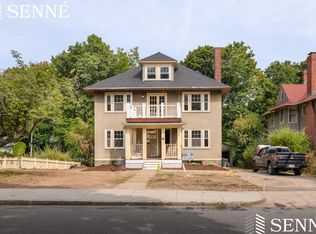Sold for $1,200,000
$1,200,000
169 Corey St, Boston, MA 02132
5beds
2,073sqft
Single Family Residence
Built in 1935
0.32 Acres Lot
$1,263,700 Zestimate®
$579/sqft
$4,781 Estimated rent
Home value
$1,263,700
$1.16M - $1.38M
$4,781/mo
Zestimate® history
Loading...
Owner options
Explore your selling options
What's special
What you have been waiting for in sought after Highlands neighborhood of West Roxbury! 5 bedroom 2.5 bath 3 level colonial with a blend of modern comforts and New England charm. 1st floor opens to inviting foyer and a circular flow highlighted by classic moldings and shadowbox trim finishes. Sprawling fireplaced living room walks out to 3 season screened porch, Renovated kitchen with dining room and a 1/2 bath. 2nd level has 4 ample size bedrooms and updated full bath. 3rd level offers 5th bedroom, another full bath, and bonus room currently used as an office (nice setup for guest or teen suite). Hardwoods throughout, Central Air, young roof and heating system, replacement windows, and 2 car garage. Ultra convenient location positioned midway between VFW parkway (leads to highway access and J-way to in town Boston/Longwood) and a bustling Centre Street (walkable and loaded with restaurants, shops, and daily necessities). Short walk to commuter rail. House and Location winning combo!
Zillow last checked: 8 hours ago
Listing updated: July 09, 2024 at 12:44pm
Listed by:
Jon Lawless 617-650-4842,
Vault Properties 617-650-4842
Bought with:
Marisa Podolski
Donahue Real Estate Co.
Source: MLS PIN,MLS#: 73235606
Facts & features
Interior
Bedrooms & bathrooms
- Bedrooms: 5
- Bathrooms: 3
- Full bathrooms: 2
- 1/2 bathrooms: 1
Primary bedroom
- Level: Second
Bedroom 2
- Level: Second
Bedroom 3
- Level: Second
Bedroom 4
- Level: Second
Bedroom 5
- Level: Third
Bathroom 1
- Level: First
Bathroom 2
- Level: Second
Bathroom 3
- Level: Third
Dining room
- Level: First
Kitchen
- Level: First
Living room
- Level: First
Heating
- Hot Water, Natural Gas
Cooling
- Central Air
Appliances
- Included: Gas Water Heater, Range, Dishwasher, Microwave, Refrigerator, Washer, Dryer
- Laundry: In Basement
Features
- Basement: Full
- Number of fireplaces: 1
Interior area
- Total structure area: 2,073
- Total interior livable area: 2,073 sqft
Property
Parking
- Total spaces: 8
- Parking features: Off Street, Paved
- Garage spaces: 2
- Uncovered spaces: 6
Features
- Patio & porch: Screened, Deck
- Exterior features: Porch - Screened, Deck
Lot
- Size: 0.32 Acres
- Features: Gentle Sloping, Level
Details
- Parcel number: 1430527
- Zoning: RES
Construction
Type & style
- Home type: SingleFamily
- Architectural style: Colonial
- Property subtype: Single Family Residence
Materials
- Foundation: Stone
- Roof: Shingle
Condition
- Year built: 1935
Utilities & green energy
- Electric: Circuit Breakers
- Sewer: Public Sewer
- Water: Public
Community & neighborhood
Community
- Community features: Public Transportation, Shopping, Park, Walk/Jog Trails, Private School, Public School, T-Station
Location
- Region: Boston
Price history
| Date | Event | Price |
|---|---|---|
| 7/9/2024 | Sold | $1,200,000$579/sqft |
Source: MLS PIN #73235606 Report a problem | ||
| 5/15/2024 | Contingent | $1,200,000$579/sqft |
Source: MLS PIN #73235606 Report a problem | ||
| 5/9/2024 | Listed for sale | $1,200,000+5.7%$579/sqft |
Source: MLS PIN #73235606 Report a problem | ||
| 7/13/2023 | Sold | $1,135,000-1.3%$548/sqft |
Source: MLS PIN #73101385 Report a problem | ||
| 6/7/2023 | Contingent | $1,150,000$555/sqft |
Source: MLS PIN #73101385 Report a problem | ||
Public tax history
| Year | Property taxes | Tax assessment |
|---|---|---|
| 2025 | $14,436 +17.8% | $1,246,600 +10.9% |
| 2024 | $12,251 +17.4% | $1,123,900 +15.7% |
| 2023 | $10,435 +8.6% | $971,600 +10% |
Find assessor info on the county website
Neighborhood: West Roxbury
Nearby schools
GreatSchools rating
- 5/10Lyndon K-8 SchoolGrades: PK-8Distance: 0.4 mi
- 7/10Mozart Elementary SchoolGrades: PK-6Distance: 1 mi
Get a cash offer in 3 minutes
Find out how much your home could sell for in as little as 3 minutes with a no-obligation cash offer.
Estimated market value$1,263,700
Get a cash offer in 3 minutes
Find out how much your home could sell for in as little as 3 minutes with a no-obligation cash offer.
Estimated market value
$1,263,700



