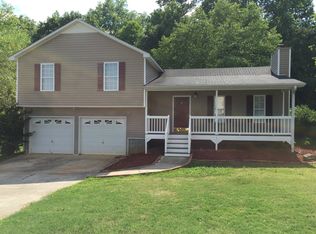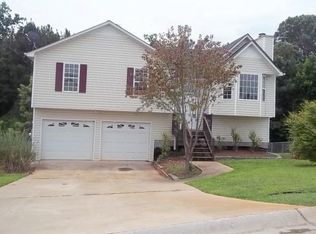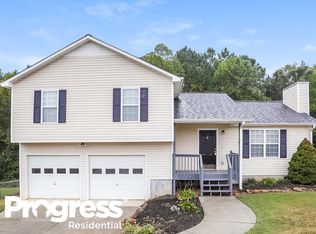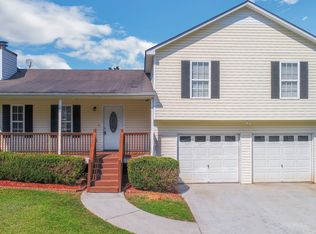Closed
$245,000
169 Concorde Dr, Villa Rica, GA 30180
4beds
1,305sqft
Single Family Residence, Residential
Built in 2000
10,454.4 Square Feet Lot
$271,000 Zestimate®
$188/sqft
$1,805 Estimated rent
Home value
$271,000
$257,000 - $285,000
$1,805/mo
Zestimate® history
Loading...
Owner options
Explore your selling options
What's special
Spacious 4-Bedroom, 3-Bath Split Foyer in Villa Rica, GA This beautifully maintained split foyer home features 4 bedrooms and 3 full bathrooms, offering ample space and comfort. The main level boasts a bright living room, a well-equipped kitchen with stainless steel appliances, and a cozy breakfast nook. The master suite includes a walk-in closet and an ensuite bath with dual vanities, a soaking tub, and a separate shower, plus two additional bedrooms and a full bath. The finished basement provides a 4th bedroom, a third full bathroom, and a large rec room—perfect for guests or a private retreat. Enjoy the private, fenced backyard with a deck for entertaining. Conveniently located near schools, shopping, dining, and I-20, this home offers the perfect blend of space and convenience. Don’t miss out!
Zillow last checked: 8 hours ago
Listing updated: July 08, 2025 at 10:54pm
Listing Provided by:
Brent Wheeling,
Valor RE, LLC
Bought with:
Doug Smith, 366703
Mainstay Brokerage LLC
Source: FMLS GA,MLS#: 7555664
Facts & features
Interior
Bedrooms & bathrooms
- Bedrooms: 4
- Bathrooms: 3
- Full bathrooms: 3
- Main level bathrooms: 2
- Main level bedrooms: 3
Primary bedroom
- Features: Master on Main
- Level: Master on Main
Bedroom
- Features: Master on Main
Primary bathroom
- Features: Separate Tub/Shower, Soaking Tub
Dining room
- Features: Separate Dining Room
Kitchen
- Features: Cabinets White, Kitchen Island, Pantry, Stone Counters, View to Family Room
Heating
- Central
Cooling
- Central Air
Appliances
- Included: Dishwasher, Electric Range, Microwave
- Laundry: In Basement, Lower Level
Features
- Other
- Flooring: Carpet, Luxury Vinyl
- Windows: Wood Frames
- Basement: Finished,Finished Bath
- Number of fireplaces: 1
- Fireplace features: Brick, Family Room
- Common walls with other units/homes: No Common Walls
Interior area
- Total structure area: 1,305
- Total interior livable area: 1,305 sqft
Property
Parking
- Total spaces: 2
- Parking features: Garage, Garage Door Opener, Garage Faces Front
- Garage spaces: 2
Accessibility
- Accessibility features: None
Features
- Levels: One and One Half
- Stories: 1
- Patio & porch: Deck
- Exterior features: Other
- Pool features: None
- Spa features: None
- Fencing: None
- Has view: Yes
- View description: Neighborhood
- Waterfront features: None
- Body of water: None
Lot
- Size: 10,454 sqft
- Features: Back Yard, Cul-De-Sac, Front Yard
Details
- Additional structures: None
- Parcel number: V02 0070309
- Other equipment: None
- Horse amenities: None
Construction
Type & style
- Home type: SingleFamily
- Architectural style: Craftsman
- Property subtype: Single Family Residence, Residential
Materials
- Vinyl Siding
- Foundation: Slab
- Roof: Ridge Vents,Shingle
Condition
- Resale
- New construction: No
- Year built: 2000
Utilities & green energy
- Electric: None
- Sewer: Public Sewer
- Water: Public
- Utilities for property: Cable Available, Electricity Available, Phone Available, Sewer Available, Water Available
Green energy
- Energy efficient items: None
- Energy generation: None
Community & neighborhood
Security
- Security features: Fire Alarm
Community
- Community features: None
Location
- Region: Villa Rica
- Subdivision: River Trace
Other
Other facts
- Road surface type: Asphalt
Price history
| Date | Event | Price |
|---|---|---|
| 7/1/2025 | Sold | $245,000-6.8%$188/sqft |
Source: | ||
| 7/1/2025 | Pending sale | $263,000$202/sqft |
Source: | ||
| 5/9/2025 | Price change | $263,000-0.8%$202/sqft |
Source: | ||
| 4/23/2025 | Price change | $265,000-3.6%$203/sqft |
Source: | ||
| 4/7/2025 | Listed for sale | $275,000+135%$211/sqft |
Source: | ||
Public tax history
| Year | Property taxes | Tax assessment |
|---|---|---|
| 2024 | $835 -4.1% | $99,672 +0.2% |
| 2023 | $870 -60.9% | $99,426 +25.3% |
| 2022 | $2,228 +60.3% | $79,323 +35.2% |
Find assessor info on the county website
Neighborhood: 30180
Nearby schools
GreatSchools rating
- 5/10Temple Elementary SchoolGrades: PK-5Distance: 4.2 mi
- 5/10Temple Middle SchoolGrades: 6-8Distance: 3.6 mi
- 6/10Temple High SchoolGrades: 9-12Distance: 3.5 mi
Schools provided by the listing agent
- Elementary: Villa Rica
- Middle: Villa Rica
- High: Villa Rica
Source: FMLS GA. This data may not be complete. We recommend contacting the local school district to confirm school assignments for this home.
Get a cash offer in 3 minutes
Find out how much your home could sell for in as little as 3 minutes with a no-obligation cash offer.
Estimated market value
$271,000



