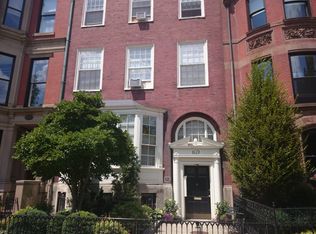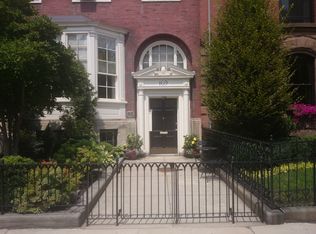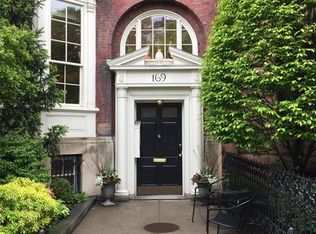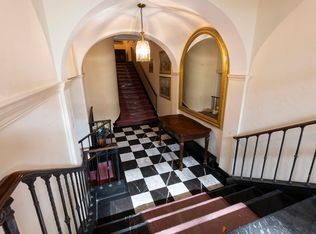Sunny Side Commonwealth Avenue- a magnificently preserved three bedroom 3.5 bath home with modern amenities and old world charm. Impressive features as tall ceilings, moldings, trim, vaulted ceilings takes one's breath away. This palatial duplex home features craftsmanship that can't be replicated in today's world, yet the home checks off all the boxes for today's buyer. Double doors open to a wide entry foyer and a sumptious living room with gas fireplace and wide bay window overlooking the Commonwealth Mall. The master bedroom is spacious with gas FP, en suite bath and double closets. The lower level features a wide foyer that connects the second and third bedrooms. The third bedroom is set up with a kitchen and en suite bath and has two private entrances which makes it perfect as an au pair suite, or home office. Elevator,5 heat/cool zones, in unit laundry and abundant storage makes this a livable home. There is one deeded parking space equipped with an electric charging station.
This property is off market, which means it's not currently listed for sale or rent on Zillow. This may be different from what's available on other websites or public sources.



