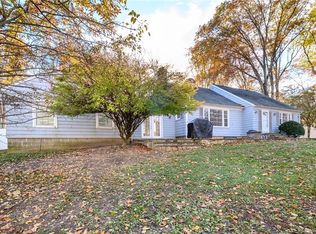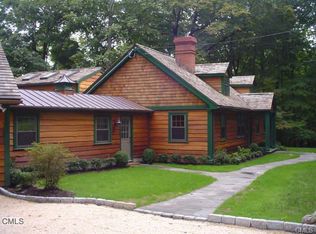Sold for $1,250,000
$1,250,000
169 Cheesespring Road, Wilton, CT 06897
4beds
4,529sqft
Single Family Residence
Built in 1977
2.08 Acres Lot
$1,649,500 Zestimate®
$276/sqft
$6,377 Estimated rent
Home value
$1,649,500
$1.48M - $1.85M
$6,377/mo
Zestimate® history
Loading...
Owner options
Explore your selling options
What's special
Captivating Contemporary Ranch-style home located near both Wilton and New Canaan centers, expanded and renovated with two Primary Suites on the main floor for easy living! A true open floor plan leads seamlessly room to room with walls of windows, cathedral ceilings, beams and magnificent two story stone fireplace. Solar energy, electric car charger and an expansive yard all add to the allure of this very special property. Chef’s Kitchen is a haven for serious cooks with Subzero and Bosch SS appliances, two sinks and lots of granite counter space. Relax in the Family Room with beams and cathedral ceiling overlooking the back yard and expansive deck where entertaining and outdoor grilling are welcomed! Private Office with bookshelves & wood-burning fireplace eases the work-from-home routine, while an exercise room with windows to nature brings convenience to a work-out! Looking for spacious Main Suites on first floor? Two choices with updated baths, sitting areas and ample closets are a huge plus. A bright, airy second floor adds two large Bedrooms, hall bath and stting area. Finished, cooled walk-out LL provides great rec/entertainment space! This quiet, private residence set back from the road yet is convenient to everything – top rated Wilton schools, trains, highways, fine dining and shopping!
Zillow last checked: 8 hours ago
Listing updated: July 09, 2024 at 08:19pm
Listed by:
Dianne dewitt 203-820-8864,
Berkshire Hathaway NE Prop. 203-762-8331
Bought with:
Chris Ahlgrim, RES.0800573
Coldwell Banker Realty
Source: Smart MLS,MLS#: 170611366
Facts & features
Interior
Bedrooms & bathrooms
- Bedrooms: 4
- Bathrooms: 4
- Full bathrooms: 3
- 1/2 bathrooms: 1
Primary bedroom
- Features: Double-Sink, Full Bath, Walk-In Closet(s), Hardwood Floor
- Level: Main
Primary bedroom
- Features: Full Bath, Walk-In Closet(s), Hardwood Floor
- Level: Main
Bedroom
- Features: High Ceilings, Vaulted Ceiling(s), Full Bath, Hardwood Floor
- Level: Upper
Bedroom
- Features: High Ceilings, Vaulted Ceiling(s), Hardwood Floor
- Level: Upper
Dining room
- Features: Balcony/Deck, Built-in Features, Sliders, Hardwood Floor
- Level: Main
Family room
- Features: High Ceilings, Cathedral Ceiling(s), Beamed Ceilings, Sliders, Hardwood Floor
- Level: Main
Kitchen
- Features: Skylight, Granite Counters, Double-Sink, Hardwood Floor
- Level: Main
Living room
- Features: 2 Story Window(s), Cathedral Ceiling(s), Fireplace, Hardwood Floor
- Level: Main
Rec play room
- Features: Sliders, Walk-In Closet(s), Vinyl Floor
- Level: Lower
Study
- Features: Bookcases, Fireplace, Hardwood Floor
- Level: Main
Heating
- Forced Air, Oil
Cooling
- Central Air, Ductless, Zoned
Appliances
- Included: Electric Range, Microwave, Range Hood, Subzero, Dishwasher, Washer, Dryer, Water Heater
- Laundry: Main Level, Mud Room
Features
- Wired for Data, Open Floorplan, Entrance Foyer
- Windows: Storm Window(s), Thermopane Windows
- Basement: Partial,Partially Finished,Heated,Cooled,Interior Entry,Liveable Space
- Attic: Pull Down Stairs,Storage
- Number of fireplaces: 2
Interior area
- Total structure area: 4,529
- Total interior livable area: 4,529 sqft
- Finished area above ground: 3,899
- Finished area below ground: 630
Property
Parking
- Total spaces: 2
- Parking features: Attached, Paved, Garage Door Opener, Private, Circular Driveway, Gravel
- Attached garage spaces: 2
- Has uncovered spaces: Yes
Accessibility
- Accessibility features: Closet Bars 15-48" Off Floor
Features
- Patio & porch: Deck, Porch
- Exterior features: Rain Gutters, Lighting
- Fencing: Partial
Lot
- Size: 2.08 Acres
- Features: Wetlands, Level, Wooded, Landscaped
Details
- Additional structures: Shed(s)
- Parcel number: 1928036
- Zoning: R-2
- Other equipment: Generator Ready
Construction
Type & style
- Home type: SingleFamily
- Architectural style: Contemporary,Ranch
- Property subtype: Single Family Residence
Materials
- Vertical Siding, Stone, Wood Siding
- Foundation: Concrete Perimeter, Slab
- Roof: Asphalt
Condition
- New construction: No
- Year built: 1977
Utilities & green energy
- Sewer: Septic Tank
- Water: Well
Green energy
- Energy efficient items: Thermostat, Windows
- Energy generation: Solar
Community & neighborhood
Security
- Security features: Security System
Community
- Community features: Health Club, Library, Medical Facilities, Park, Playground, Near Public Transport, Shopping/Mall, Tennis Court(s)
Location
- Region: Wilton
Price history
| Date | Event | Price |
|---|---|---|
| 1/5/2024 | Sold | $1,250,000-2%$276/sqft |
Source: | ||
| 12/14/2023 | Pending sale | $1,275,000$282/sqft |
Source: | ||
| 12/2/2023 | Contingent | $1,275,000$282/sqft |
Source: | ||
| 11/25/2023 | Listed for sale | $1,275,000+180.8%$282/sqft |
Source: | ||
| 2/19/1999 | Sold | $454,000+5.5%$100/sqft |
Source: | ||
Public tax history
| Year | Property taxes | Tax assessment |
|---|---|---|
| 2025 | $21,359 -11.4% | $875,000 -13.1% |
| 2024 | $24,103 +39.2% | $1,006,810 +70.1% |
| 2023 | $17,315 +3.6% | $591,780 |
Find assessor info on the county website
Neighborhood: 06897
Nearby schools
GreatSchools rating
- 9/10Cider Mill SchoolGrades: 3-5Distance: 1.7 mi
- 9/10Middlebrook SchoolGrades: 6-8Distance: 1.5 mi
- 10/10Wilton High SchoolGrades: 9-12Distance: 1.9 mi
Schools provided by the listing agent
- Elementary: Miller-Driscoll
- Middle: Middlebrook,Cider Mill
- High: Wilton
Source: Smart MLS. This data may not be complete. We recommend contacting the local school district to confirm school assignments for this home.
Get pre-qualified for a loan
At Zillow Home Loans, we can pre-qualify you in as little as 5 minutes with no impact to your credit score.An equal housing lender. NMLS #10287.
Sell with ease on Zillow
Get a Zillow Showcase℠ listing at no additional cost and you could sell for —faster.
$1,649,500
2% more+$32,990
With Zillow Showcase(estimated)$1,682,490

