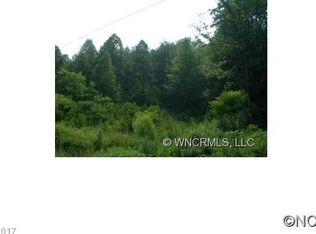Closed
$908,000
169 Chandler Rd, Alexander, NC 28701
3beds
4,352sqft
Single Family Residence
Built in 1989
1.35 Acres Lot
$949,100 Zestimate®
$209/sqft
$4,467 Estimated rent
Home value
$949,100
$854,000 - $1.07M
$4,467/mo
Zestimate® history
Loading...
Owner options
Explore your selling options
What's special
A stately & stunning brick rancher perched up high hillside above the French Broad. Remodeled in 2022 from top to bottom & beautifully maintained. Blending modern sophistication with timeless charm & warmth: 3 BR's + 2 bonus rooms + office, 3.5 spa-like bathrooms, bright kitchen, cozy wood burning stove, LVP flooring, updated lighting, newer HVAC system & water heaters. Downstairs is an unexpected & playful surprise: chic den & wet bar with a swanky speakeasy ambiance. And an expansive flex space currently hosting an impressive game & billiard area- its spaciousness makes it ideal for your choosing: home gym, guest or in-law suite, separate rental or creative space. Over 4,000 sqft total + oversized main level garage. Embraced by trees & a tranquil lawn, the fire pit & hot tub patio invite peaceful evenings & quiet communion with nature in privacy. Located 15 mins to Downtown Asheville & 12 mins to Weaverville's Main St. A true gem! No Helene storm damage here. All furniture for sale.
Zillow last checked: 8 hours ago
Listing updated: July 31, 2025 at 02:47pm
Listing Provided by:
Tiffanie Robertson 714-422-6926,
Agent Group Realty LLC
Bought with:
Josh Smith
Walnut Cove Realty/Allen Tate/Beverly-Hanks
Source: Canopy MLS as distributed by MLS GRID,MLS#: 4226773
Facts & features
Interior
Bedrooms & bathrooms
- Bedrooms: 3
- Bathrooms: 4
- Full bathrooms: 3
- 1/2 bathrooms: 1
- Main level bedrooms: 3
Primary bedroom
- Level: Main
Bedroom s
- Features: Attic Other
- Level: Main
Bedroom s
- Level: Main
Bar entertainment
- Features: Built-in Features, Wet Bar
- Level: Basement
Bonus room
- Level: Basement
Bonus room
- Level: Basement
Den
- Features: Built-in Features, Ceiling Fan(s), Open Floorplan, Wet Bar
- Level: Basement
Flex space
- Features: Open Floorplan
- Level: Basement
Kitchen
- Features: Breakfast Bar, Kitchen Island, Open Floorplan
- Level: Main
Laundry
- Features: Storage
- Level: Main
Living room
- Features: Open Floorplan
- Level: Main
Office
- Level: Main
Heating
- Central, Ductless, Wood Stove
Cooling
- Ceiling Fan(s), Central Air, Ductless
Appliances
- Included: Bar Fridge, Dishwasher, Disposal, Dryer, Electric Oven, Electric Range, Electric Water Heater, Exhaust Hood, Plumbed For Ice Maker, Refrigerator with Ice Maker, Self Cleaning Oven, Washer, Wine Refrigerator
- Laundry: Electric Dryer Hookup, Inside, Laundry Room, Main Level, Sink, Washer Hookup
Features
- Attic Other, Breakfast Bar, Hot Tub, Kitchen Island, Open Floorplan, Pantry, Storage, Wet Bar
- Flooring: Concrete, Tile, Vinyl
- Doors: French Doors, Screen Door(s), Sliding Doors, Storm Door(s)
- Windows: Window Treatments
- Basement: Daylight,Exterior Entry,Finished,Interior Entry,Walk-Out Access
- Attic: Other
- Fireplace features: Great Room, Wood Burning Stove
Interior area
- Total structure area: 2,217
- Total interior livable area: 4,352 sqft
- Finished area above ground: 2,217
- Finished area below ground: 2,135
Property
Parking
- Total spaces: 8
- Parking features: Attached Garage, Garage Faces Side, RV Access/Parking, Garage on Main Level
- Attached garage spaces: 3
- Uncovered spaces: 5
- Details: Lots of parking in the oversized 3 car garage & spacious driveway.
Features
- Levels: One
- Stories: 1
- Patio & porch: Covered, Front Porch, Patio
- Exterior features: Fire Pit
- Has spa: Yes
- Spa features: Heated, Interior Hot Tub
- Has view: Yes
- View description: Long Range, Mountain(s), Water
- Has water view: Yes
- Water view: Water
- Waterfront features: None, River Front
- Body of water: French Broad River
Lot
- Size: 1.35 Acres
- Features: Cleared, Green Area, Level, Paved, Private, Rolling Slope, Wooded, Views
Details
- Additional structures: Shed(s)
- Additional parcels included: 972350638700000
- Parcel number: 972350742600000 & 972350638700000
- Zoning: OU
- Special conditions: Standard
Construction
Type & style
- Home type: SingleFamily
- Architectural style: Ranch
- Property subtype: Single Family Residence
Materials
- Brick Full
- Roof: Composition
Condition
- New construction: No
- Year built: 1989
Utilities & green energy
- Sewer: Septic Installed
- Water: Shared Well
- Utilities for property: Wired Internet Available
Community & neighborhood
Security
- Security features: Smoke Detector(s)
Location
- Region: Alexander
- Subdivision: None
Other
Other facts
- Listing terms: Cash,Conventional,Exchange,FHA,Nonconforming Loan,USDA Loan,VA Loan
- Road surface type: Concrete, Paved
Price history
| Date | Event | Price |
|---|---|---|
| 7/31/2025 | Sold | $908,000+2.8%$209/sqft |
Source: | ||
| 6/5/2025 | Price change | $883,000-1.7%$203/sqft |
Source: | ||
| 5/7/2025 | Listed for sale | $898,000-3.3%$206/sqft |
Source: | ||
| 4/19/2025 | Listing removed | $929,000$213/sqft |
Source: | ||
| 4/8/2025 | Price change | $929,000-2.1%$213/sqft |
Source: | ||
Public tax history
| Year | Property taxes | Tax assessment |
|---|---|---|
| 2025 | $5,439 +34.2% | $676,000 +29.1% |
| 2024 | $4,054 +7.6% | $523,500 |
| 2023 | $3,769 +10.9% | $523,500 +1.7% |
Find assessor info on the county website
Neighborhood: 28701
Nearby schools
GreatSchools rating
- 5/10North Windy RidgeGrades: 5-6Distance: 4.1 mi
- 10/10North Buncombe MiddleGrades: 7-8Distance: 3.6 mi
- 6/10North Buncombe HighGrades: PK,9-12Distance: 4.3 mi
Get pre-qualified for a loan
At Zillow Home Loans, we can pre-qualify you in as little as 5 minutes with no impact to your credit score.An equal housing lender. NMLS #10287.
