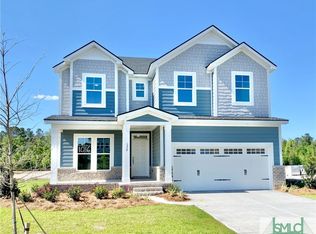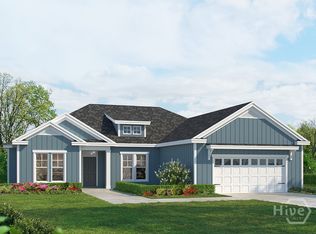Sold for $730,000 on 07/17/24
$730,000
169 Champlain Drive, Pooler, GA 31322
5beds
4,034sqft
Single Family Residence
Built in 2024
10,846.44 Square Feet Lot
$744,600 Zestimate®
$181/sqft
$4,108 Estimated rent
Home value
$744,600
$685,000 - $812,000
$4,108/mo
Zestimate® history
Loading...
Owner options
Explore your selling options
What's special
NEW CONSTRUCTION: This Amazing Five bed home, the Colleton II Plan has 3.5 Baths, 3 car garage 4034 sq Ft. Sat on a large lagoon lot giving you amazing views and privacy. Master bed is down with 4 guests and 2 full baths upstairs. Downstairs also has a separate Flex room which can be turned into office space or a 6th bed. Upgrades include flooring, tile, cabinets, Quartz counter tops in Kitchen and all baths. Gourmet kitchen will include stainless steel; double ovens, microwave, vented canopy hood, electric cooktop, refrigerator & dishwasher. Large kitchen island; built-in tv/entertainment next to electric fireplace in family room. Iron balusters with stained oak handrail on stairs and overlook. Expanded covered back porch with raised foundation and much more! Amenities: clubhouse, fitness center, community swimming pool, tennis courts and playground. Great location: easy access to shopping, interstates, airport and approximately 25 minutes from historic Savannah. Available Now!
Zillow last checked: 8 hours ago
Listing updated: November 10, 2025 at 12:15pm
Listed by:
Michael Renouf 912-492-3201,
Landmark 24 Realty, Inc
Bought with:
Tracy D. Quarterman Walker, 389092
Charter One Realty
Stefenia Thompson, 429366
Charter One Realty
Source: Hive MLS,MLS#: 312330
Facts & features
Interior
Bedrooms & bathrooms
- Bedrooms: 5
- Bathrooms: 4
- Full bathrooms: 3
- 1/2 bathrooms: 1
Heating
- Electric, Heat Pump
Cooling
- Electric, Heat Pump
Appliances
- Included: Some Electric Appliances, Cooktop, Double Oven, Dishwasher, Electric Water Heater, Disposal, Microwave, Range Hood, Refrigerator
- Laundry: Laundry Room, Upper Level, Washer Hookup, Dryer Hookup
Features
- Built-in Features, Breakfast Area, Tray Ceiling(s), Ceiling Fan(s), Cathedral Ceiling(s), Double Vanity, Entrance Foyer, Garden Tub/Roman Tub, High Ceilings, Main Level Primary, Pull Down Attic Stairs, Recessed Lighting, Separate Shower, Fireplace, Programmable Thermostat
- Windows: Double Pane Windows
- Attic: Pull Down Stairs
- Has fireplace: Yes
- Fireplace features: Electric, Family Room
- Common walls with other units/homes: No Common Walls
Interior area
- Total interior livable area: 4,034 sqft
Property
Parking
- Total spaces: 3
- Parking features: Attached, Garage Door Opener
- Garage spaces: 3
Features
- Pool features: Community
- Has view: Yes
- View description: Lagoon
- Has water view: Yes
- Water view: Lagoon
- Waterfront features: Lagoon
Lot
- Size: 10,846 sqft
- Features: Interior Lot
Details
- Parcel number: 510104C12017
- Special conditions: Standard
Construction
Type & style
- Home type: SingleFamily
- Architectural style: Traditional
- Property subtype: Single Family Residence
Materials
- Brick, Concrete
- Foundation: Raised, Slab
Condition
- Under Construction
- New construction: Yes
- Year built: 2024
Details
- Warranty included: Yes
Utilities & green energy
- Sewer: Public Sewer
- Water: Public
- Utilities for property: Cable Available, Underground Utilities
Green energy
- Energy efficient items: Insulation, Windows
Community & neighborhood
Community
- Community features: Clubhouse, Pool, Fitness Center, Tennis Court(s), Curbs, Gutter(s)
Location
- Region: Pooler
- Subdivision: Forest Lakes
HOA & financial
HOA
- Has HOA: Yes
- HOA fee: $1,304 annually
- Association name: Coastal Elite
Other
Other facts
- Listing agreement: Exclusive Right To Sell
- Listing terms: Cash,Conventional,FHA,VA Loan
Price history
| Date | Event | Price |
|---|---|---|
| 7/17/2024 | Sold | $730,000-3.5%$181/sqft |
Source: | ||
| 5/23/2024 | Listed for sale | $756,525$188/sqft |
Source: | ||
Public tax history
Tax history is unavailable.
Neighborhood: 31322
Nearby schools
GreatSchools rating
- 7/10New Hampstead K-8 SchoolGrades: PK-8Distance: 5.8 mi
- 5/10New Hampstead High SchoolGrades: 9-12Distance: 5.5 mi
Schools provided by the listing agent
- Elementary: Godley Stn
- Middle: New Hampstead
- High: New Hampstead
Source: Hive MLS. This data may not be complete. We recommend contacting the local school district to confirm school assignments for this home.

Get pre-qualified for a loan
At Zillow Home Loans, we can pre-qualify you in as little as 5 minutes with no impact to your credit score.An equal housing lender. NMLS #10287.
Sell for more on Zillow
Get a free Zillow Showcase℠ listing and you could sell for .
$744,600
2% more+ $14,892
With Zillow Showcase(estimated)
$759,492
