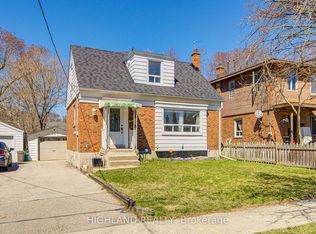MAIN FLOOR of corner lot semi-detached raised bungalow with 3 Bedrooms available for lease. Bright & spacious property has been touched up after previous tenant. Property has large fenced in backyard & comes with 1 driveway parking & laundry machine. Basement unit & Garage is not included (tenanted). Nearby amenities include parks, shops, Sheridan Mall, minutes to Hwy 401 & Hwy 400, schools & hospital. Single family residence preferred. **EXTRAS** 4 Appl: Fridge, Stove, Stacked Washer & Dryer, All Existing ELFs & Window Coverings included. Utilities Split with Basement Tenant @ 60/40%, Main floor tenant pays 60%. No Pets, No Smoking, & Single Family Residence preferred.
House for rent
C$3,000/mo
169 Chalkfarm Dr #5, Toronto, ON M3L 1L7
3beds
Price is base rent and doesn't include required fees.
Singlefamily
Available now
No pets
Central air
In kitchen laundry
1 Parking space parking
Natural gas, forced air
What's special
- 41 days
- on Zillow |
- -- |
- -- |
Travel times
Facts & features
Interior
Bedrooms & bathrooms
- Bedrooms: 3
- Bathrooms: 1
- Full bathrooms: 1
Heating
- Natural Gas, Forced Air
Cooling
- Central Air
Appliances
- Included: Dryer, Washer
- Laundry: In Kitchen, In Unit
Features
- Contact manager
Property
Parking
- Total spaces: 1
- Parking features: Private
- Details: Contact manager
Features
- Exterior features: Contact manager
Construction
Type & style
- Home type: SingleFamily
- Property subtype: SingleFamily
Community & HOA
Location
- Region: Toronto
Financial & listing details
- Lease term: Contact For Details
Price history
Price history is unavailable.
![[object Object]](https://photos.zillowstatic.com/fp/047731b1cc987c1d5041f075a40ed2f0-p_i.jpg)
