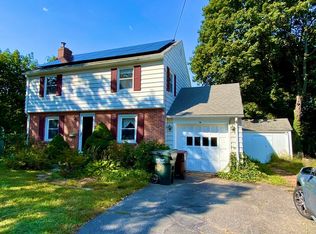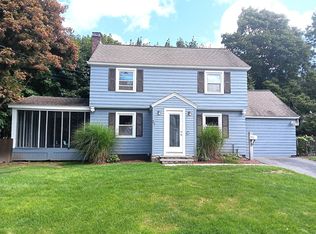Here is your chance to own a one-of-a-kind Cape Style home on a corner lot located in a desirable area of Auburn. This 4 bed, 2 bath home offers a 2 car garage, a spacious bonus room that would make for a great game room, guest room or home office, a stacked gourmet kitchen with granite countertops, stainless steal appliances and a butlers pantry- perfect kitchen for entertaining, a cozy living room including a wood stove fireplace, hardwood floors throughout, plenty of storage space, a 4 seasoned sunroom and a covered deck in backyard. This one you'll need to see for yourself to appreciate the unique character seen throughout! Showings can be scheduled starting Friday 4/1 in between 5pm-7pm or stop by the open house either Sat 4/2 or Sunday 4/3 11am-1pm
This property is off market, which means it's not currently listed for sale or rent on Zillow. This may be different from what's available on other websites or public sources.

