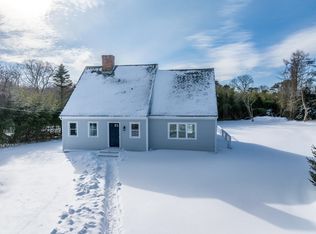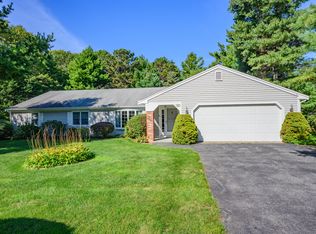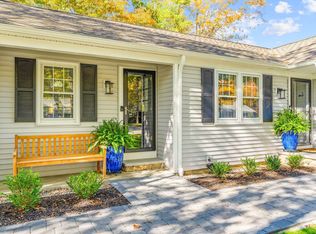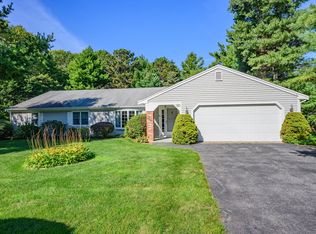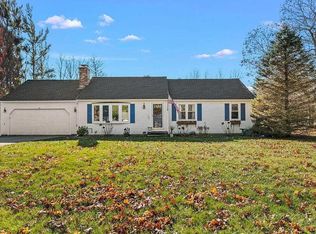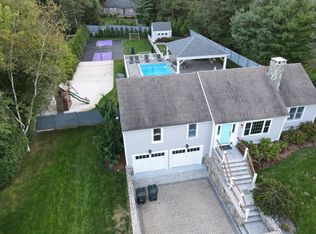Classic Cape with modern features offering nearly 2,000 sq ft of versatile living space. Enter through the side door into a bright, open den, dining, and kitchen combination designed for easy everyday living. The kitchen features white cabinetry, granite countertops, stainless steel appliances, and a dining area with sliders leading to a spacious wraparound composite deck complete with pergola and hot tub--perfect for relaxing or hosting guests. The first floor also includes a formal living room highlighted by a whitewashed brick, wood-burning fireplace, along with a convenient first-floor bedroom and a flexible office/laundry room ideal for today's lifestyle. Upstairs, you'll find two generously sized front-to-back bedrooms with ample storage and a beautiful hall bath. The finished lower level is ideal for game-day gatherings, hobbies, or additional storage space. No matter your needs, this nearly new, move-in-ready home is waiting for its next owner. All parties to verify the information contained herein.
For sale
$750,000
169 Cedric Road, Centerville, MA 02632
3beds
2,580sqft
Est.:
Single Family Residence
Built in 1975
0.54 Acres Lot
$689,500 Zestimate®
$291/sqft
$-- HOA
What's special
Whitewashed brick wood-burning fireplaceHot tubSpacious wraparound composite deckConvenient first-floor bedroomBeautiful hall bathGranite countertopsStainless steel appliances
- 15 minutes |
- 110 |
- 7 |
Zillow last checked: 8 hours ago
Listing updated: 8 hours ago
Listed by:
Dacey McGovern 617-366-9353,
LPT Realty
Source: CCIMLS,MLS#: 22600416
Tour with a local agent
Facts & features
Interior
Bedrooms & bathrooms
- Bedrooms: 3
- Bathrooms: 2
- Full bathrooms: 2
- Main level bathrooms: 1
Primary bedroom
- Features: Closet
- Level: First
Bedroom 2
- Features: Bedroom 2, Closet
Bedroom 3
- Features: Bedroom 3, Closet
Dining room
- Description: Flooring: Wood
- Features: Dining Room
Kitchen
- Description: Countertop(s): Granite,Flooring: Wood,Stove(s): Gas
- Features: Kitchen, Kitchen Island
Living room
- Description: Fireplace(s): Wood Burning,Flooring: Wood
- Features: Living Room
Heating
- Hot Water
Cooling
- Other
Appliances
- Included: Dishwasher, Refrigerator, Electric Range, Microwave, Gas Water Heater
- Laundry: Laundry Room, First Floor
Features
- HU Cable TV
- Flooring: Hardwood, Carpet
- Basement: Bulkhead Access,Interior Entry,Full,Finished
- Number of fireplaces: 1
- Fireplace features: Wood Burning
Interior area
- Total structure area: 2,580
- Total interior livable area: 2,580 sqft
Property
Parking
- Total spaces: 3
Features
- Stories: 2
- Entry location: First Floor
- Patio & porch: Deck
- Exterior features: Outdoor Shower
- Fencing: Fenced
Lot
- Size: 0.54 Acres
- Features: Conservation Area, Medical Facility, Major Highway, Near Golf Course, Cleared, North of Route 28
Details
- Additional structures: Other
- Parcel number: CENT M:149 L:084
- Zoning: 1
- Special conditions: Estate Sale
Construction
Type & style
- Home type: SingleFamily
- Architectural style: Cape Cod
- Property subtype: Single Family Residence
Materials
- Shingle Siding
- Foundation: Concrete Perimeter
- Roof: Asphalt
Condition
- Updated/Remodeled, Approximate
- New construction: No
- Year built: 1975
- Major remodel year: 2020
Utilities & green energy
- Sewer: Septic Tank
Community & HOA
HOA
- Has HOA: Yes
- Amenities included: None
Location
- Region: Centerville
Financial & listing details
- Price per square foot: $291/sqft
- Tax assessed value: $670,000
- Annual tax amount: $5,025
- Date on market: 2/12/2026
- Cumulative days on market: 342 days
- Road surface type: Paved
Estimated market value
$689,500
$648,000 - $738,000
$3,459/mo
Price history
Price history
| Date | Event | Price |
|---|---|---|
| 2/12/2026 | Listed for sale | $750,000+75.4%$291/sqft |
Source: | ||
| 4/30/2020 | Sold | $427,500-2.8%$166/sqft |
Source: | ||
| 4/4/2020 | Pending sale | $439,900$171/sqft |
Source: Cape Cod Real Estate Services #22000716 Report a problem | ||
| 2/6/2020 | Price change | $439,900-2.2%$171/sqft |
Source: Cape Cod Real Estate Services #22000716 Report a problem | ||
| 11/15/2019 | Price change | $450,000-3.2%$174/sqft |
Source: Cape Cod Real Estate Services #21908172 Report a problem | ||
Public tax history
Public tax history
| Year | Property taxes | Tax assessment |
|---|---|---|
| 2025 | $5,420 +7.9% | $670,000 +4.1% |
| 2024 | $5,025 +5.1% | $643,400 +12.2% |
| 2023 | $4,783 +6.4% | $573,500 +23% |
Find assessor info on the county website
BuyAbility℠ payment
Est. payment
$4,268/mo
Principal & interest
$3624
Property taxes
$381
Home insurance
$263
Climate risks
Neighborhood: Centerville
Nearby schools
GreatSchools rating
- 7/10West Villages Elementary SchoolGrades: K-3Distance: 0.9 mi
- 5/10Barnstable Intermediate SchoolGrades: 6-7Distance: 2.8 mi
- 4/10Barnstable High SchoolGrades: 8-12Distance: 2.9 mi
Schools provided by the listing agent
- District: Barnstable
Source: CCIMLS. This data may not be complete. We recommend contacting the local school district to confirm school assignments for this home.
- Loading
- Loading
