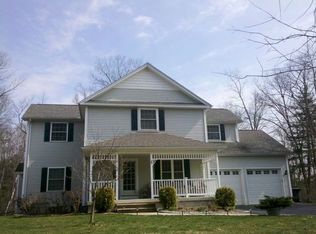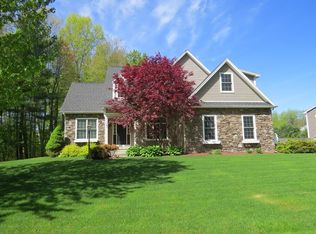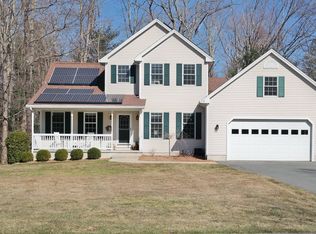Fabulous 4-bedroom, 2.5 bath contemporary home in great location!. First floor boasts an open floor plan with radiant heat throughout and a gas fireplace in the living room. There's a terrific 3-season porch, 2nd-floor laundry, finished walkout basement, and a fully fenced back yard. Neighborhood has sidewalks throughout and abuts conservation land with trails for hiking, biking, and cross-country skiing. First showing at open house Sunday June 23 from 11am to 1pm. .
This property is off market, which means it's not currently listed for sale or rent on Zillow. This may be different from what's available on other websites or public sources.


