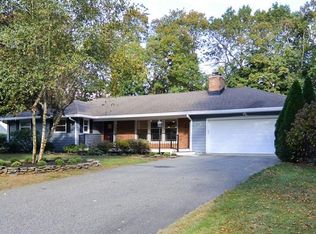Sold for $527,500
$527,500
169 Captain Rd, Longmeadow, MA 01106
3beds
1,932sqft
Single Family Residence
Built in 1963
0.41 Acres Lot
$587,500 Zestimate®
$273/sqft
$3,038 Estimated rent
Home value
$587,500
$558,000 - $617,000
$3,038/mo
Zestimate® history
Loading...
Owner options
Explore your selling options
What's special
Close to shops! This Ranch style house has curb appeal & will catch your attention the minute you drive by! Enjoy the open flr plan & flow of the formal Living rm w/FP & Dining rm. The kitchen has a gas cooktop, granite counters & cabinets have been updated. The eat-in-area overlooks a beautiful front walk & gardenscape. Natural sunlight streams through large windows in the back of the house. Entrance from garage into lrge hall area leads into the family rm with a gas FP and French dr out to the large fenced & PRIVATE backyard with a lovely composite deck. The primary bedrm is large with 3 closets & has a full bathrm w/large shower. Most rms have hardwd flrs. Two other bedrms and a fully renovated bathroom with granite counter, shower/tub & linen closet are located down the hall from the primary bedrm. Spacious hall closet for storage & coats.The exercise rm was recently renovated and includes a mini-split for heat/AC. This could be used as an office. Laundry located in basement.
Zillow last checked: 8 hours ago
Listing updated: July 20, 2023 at 12:19pm
Listed by:
Lesly Bogoff 413-519-9450,
Keller Williams Realty 413-565-5478
Bought with:
June Hillier
REMAX Executive Realty
Source: MLS PIN,MLS#: 73087298
Facts & features
Interior
Bedrooms & bathrooms
- Bedrooms: 3
- Bathrooms: 2
- Full bathrooms: 2
Primary bedroom
- Features: Bathroom - Full, Ceiling Fan(s), Closet, Closet/Cabinets - Custom Built, Flooring - Hardwood
- Level: First
Bedroom 2
- Features: Ceiling Fan(s), Closet, Flooring - Hardwood
- Level: First
Bedroom 3
- Features: Closet, Flooring - Hardwood
- Level: First
Primary bathroom
- Features: Yes
Bathroom 1
- Features: Bathroom - Full, Bathroom - Tiled With Tub & Shower, Flooring - Stone/Ceramic Tile, Countertops - Stone/Granite/Solid
- Level: First
Bathroom 2
- Features: Bathroom - Full, Bathroom - With Shower Stall, Flooring - Stone/Ceramic Tile
- Level: Second
Dining room
- Features: Flooring - Hardwood, Lighting - Overhead
- Level: First
Family room
- Features: Skylight, Ceiling Fan(s), French Doors, Deck - Exterior, Exterior Access, Recessed Lighting, Pocket Door
- Level: First
Kitchen
- Features: Skylight, Closet, Flooring - Stone/Ceramic Tile, Window(s) - Bay/Bow/Box, Dining Area, Pantry, Countertops - Stone/Granite/Solid, Exterior Access, Peninsula, Lighting - Overhead, Pocket Door
- Level: First
Living room
- Features: Flooring - Hardwood, Window(s) - Bay/Bow/Box
- Level: First
Heating
- Forced Air, Natural Gas, Ductless
Cooling
- Central Air, Ductless
Appliances
- Included: Gas Water Heater, Water Heater, Oven, Dishwasher, Disposal, Microwave, Range, Washer, Dryer
- Laundry: In Basement
Features
- Ceiling Fan(s), Slider, Exercise Room
- Flooring: Tile, Laminate, Hardwood, Flooring - Vinyl
- Doors: French Doors
- Windows: Screens
- Basement: Full,Bulkhead,Concrete,Unfinished
- Number of fireplaces: 2
- Fireplace features: Family Room, Living Room
Interior area
- Total structure area: 1,932
- Total interior livable area: 1,932 sqft
Property
Parking
- Total spaces: 6
- Parking features: Attached, Storage, Paved Drive, Paved
- Attached garage spaces: 2
- Uncovered spaces: 4
Features
- Patio & porch: Deck - Composite
- Exterior features: Deck - Composite, Rain Gutters, Screens, Fenced Yard, Garden
- Fencing: Fenced
Lot
- Size: 0.41 Acres
- Features: Level
Details
- Foundation area: 0
- Parcel number: M:0126 B:0105 L:0062,2543146
- Zoning: RA1
Construction
Type & style
- Home type: SingleFamily
- Architectural style: Ranch
- Property subtype: Single Family Residence
Materials
- Frame
- Foundation: Concrete Perimeter
- Roof: Shingle
Condition
- Year built: 1963
Details
- Warranty included: Yes
Utilities & green energy
- Electric: Circuit Breakers, 200+ Amp Service
- Sewer: Public Sewer
- Water: Public
- Utilities for property: for Electric Oven
Green energy
- Energy efficient items: Thermostat
Community & neighborhood
Community
- Community features: Public Transportation, Shopping, Pool, Tennis Court(s), Park, Walk/Jog Trails, Golf, Medical Facility, Laundromat, Bike Path, Conservation Area, Highway Access, House of Worship, Private School, Public School, University
Location
- Region: Longmeadow
Other
Other facts
- Road surface type: Paved
Price history
| Date | Event | Price |
|---|---|---|
| 7/20/2023 | Sold | $527,500+3.9%$273/sqft |
Source: MLS PIN #73087298 Report a problem | ||
| 3/19/2023 | Contingent | $507,500$263/sqft |
Source: MLS PIN #73087298 Report a problem | ||
| 3/14/2023 | Listed for sale | $507,500+31.5%$263/sqft |
Source: MLS PIN #73087298 Report a problem | ||
| 7/1/2008 | Sold | $386,000$200/sqft |
Source: Public Record Report a problem | ||
Public tax history
| Year | Property taxes | Tax assessment |
|---|---|---|
| 2025 | $10,271 +2.1% | $486,300 |
| 2024 | $10,057 +2.3% | $486,300 +13.4% |
| 2023 | $9,828 +2.6% | $428,800 +10.3% |
Find assessor info on the county website
Neighborhood: 01106
Nearby schools
GreatSchools rating
- 8/10Blueberry Hill Elementary SchoolGrades: K-5Distance: 0.7 mi
- 8/10Glenbrook Middle SchoolGrades: 6-8Distance: 0.5 mi
- 9/10Longmeadow High SchoolGrades: 9-12Distance: 0.4 mi
Schools provided by the listing agent
- Elementary: Bhs
- Middle: Wms
- High: Lhs
Source: MLS PIN. This data may not be complete. We recommend contacting the local school district to confirm school assignments for this home.
Get pre-qualified for a loan
At Zillow Home Loans, we can pre-qualify you in as little as 5 minutes with no impact to your credit score.An equal housing lender. NMLS #10287.
Sell for more on Zillow
Get a Zillow Showcase℠ listing at no additional cost and you could sell for .
$587,500
2% more+$11,750
With Zillow Showcase(estimated)$599,250
