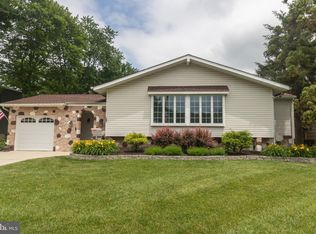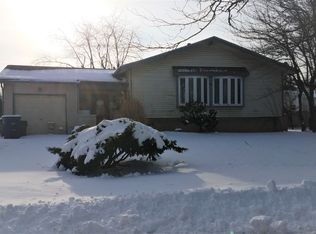Sold for $722,500 on 05/23/25
$722,500
169 Canterbury Rd, Mount Laurel, NJ 08054
5beds
2,842sqft
Single Family Residence
Built in 1971
0.35 Acres Lot
$758,100 Zestimate®
$254/sqft
$4,055 Estimated rent
Home value
$758,100
$690,000 - $834,000
$4,055/mo
Zestimate® history
Loading...
Owner options
Explore your selling options
What's special
Prepare to fall in love the moment you step inside 169 Canterbury Road. Poised on a serene 0.35‐acre lot, this mid‐century modern Colonial effortlessly merges classic lines with fresh design elements for a look that’s bold yet inviting. From its newer windows and brick‐front exterior to the sleek two‐car garage, you’ll sense the home’s thoughtful updates everywhere you turn. Inside, American walnut hardwood flooring sets the tone for understated luxury. The open foyer greets you with warm natural light that flows through the spacious living and dining areas—perfect for both lively gatherings and relaxed evenings. A dedicated office space provides welcome flexibility for work or creative pursuits. The kitchen is a showstopper, boasting quartz countertops, modern cabinetry, and stainless‐steel appliances that beckon you to cook, bake, and entertain. A convenient breakfast nook overlooks the fenced‐in backyard, offering a tranquil spot for morning coffee or a quick bite. Beyond the kitchen, discover a comfortable family room, ideal for movie nights or reading in the glow of the afternoon sun. With five bedrooms and three‐and‐a‐half bathrooms, this home invites you to spread out and enjoy its seamless blend of style and practicality. The primary suite exudes a calm, modern ambiance, complete with its own chic en‐suite bath and ample closet space. Meanwhile, a Jack‐and‐Jill arrangement and additional full bath ensure streamlined mornings and effortless routines for everyone. Downstairs, a partial basement holds infinite potential—turn it into a gym, workshop, or simply use it for storage. Outside, the generous lot is a blank canvas for gardening, play equipment, an outdoor dining area, or pool. The attached two‐car garage completes this picture of convenience and ease. Experience a property that dares to be different, where mid‐century influences meet contemporary upgrades. This isn’t just a house—it’s a statement of taste, comfort, and possibility. Come see for yourself and let its blend of timeless architecture and modern features sweep you off your feet.
Zillow last checked: 8 hours ago
Listing updated: May 23, 2025 at 07:09am
Listed by:
Tracy Nguyen 856-261-8971,
Keller Williams Realty - Cherry Hill
Bought with:
Kate Zschech, 1430770
Coldwell Banker Realty
Source: Bright MLS,MLS#: NJBL2084748
Facts & features
Interior
Bedrooms & bathrooms
- Bedrooms: 5
- Bathrooms: 4
- Full bathrooms: 3
- 1/2 bathrooms: 1
- Main level bathrooms: 1
Primary bedroom
- Features: Ceiling Fan(s), Flooring - Solid Hardwood
- Level: Upper
- Area: 224 Square Feet
- Dimensions: 14 x 16
Bedroom 2
- Features: Ceiling Fan(s), Flooring - Solid Hardwood
- Level: Upper
- Area: 192 Square Feet
- Dimensions: 12 x 16
Bedroom 3
- Features: Ceiling Fan(s), Flooring - Solid Hardwood
- Level: Upper
- Area: 132 Square Feet
- Dimensions: 12 x 11
Bedroom 4
- Features: Ceiling Fan(s), Flooring - Solid Hardwood
- Level: Upper
- Area: 192 Square Feet
- Dimensions: 12 x 16
Bedroom 5
- Features: Ceiling Fan(s), Flooring - Solid Hardwood, Walk-In Closet(s)
- Level: Upper
- Area: 224 Square Feet
- Dimensions: 16 x 14
Primary bathroom
- Features: Flooring - Ceramic Tile, Bathroom - Stall Shower
- Level: Upper
- Area: 60 Square Feet
- Dimensions: 10 x 6
Bathroom 2
- Features: Flooring - Ceramic Tile, Bathroom - Stall Shower
- Level: Upper
- Area: 63 Square Feet
- Dimensions: 7 x 9
Bathroom 3
- Features: Flooring - Ceramic Tile, Bathroom - Tub Shower, Jack and Jill Bathroom
- Level: Upper
- Area: 56 Square Feet
- Dimensions: 7 x 8
Breakfast room
- Features: Flooring - Solid Hardwood
- Level: Main
- Area: 120 Square Feet
- Dimensions: 12 x 10
Dining room
- Features: Flooring - Solid Hardwood
- Level: Main
- Area: 168 Square Feet
- Dimensions: 14 x 12
Family room
- Features: Flooring - Solid Hardwood, Fireplace - Wood Burning
- Level: Main
- Area: 325 Square Feet
- Dimensions: 25 x 13
Foyer
- Level: Main
- Area: 120 Square Feet
- Dimensions: 12 x 10
Half bath
- Features: Flooring - Ceramic Tile
- Level: Main
- Area: 20 Square Feet
- Dimensions: 4 x 5
Kitchen
- Features: Countertop(s) - Quartz, Flooring - Solid Hardwood, Kitchen - Electric Cooking
- Level: Main
- Area: 120 Square Feet
- Dimensions: 12 x 10
Laundry
- Level: Main
- Area: 63 Square Feet
- Dimensions: 7 x 9
Living room
- Features: Flooring - Solid Hardwood
- Level: Main
- Area: 294 Square Feet
- Dimensions: 14 x 21
Office
- Features: Flooring - Solid Hardwood
- Level: Main
- Area: 108 Square Feet
- Dimensions: 12 x 9
Storage room
- Features: Basement - Unfinished
- Level: Lower
- Area: 429 Square Feet
- Dimensions: 13 x 33
Storage room
- Features: Basement - Unfinished
- Level: Lower
- Area: 110 Square Feet
- Dimensions: 11 x 10
Utility room
- Features: Basement - Unfinished
- Level: Lower
- Area: 209 Square Feet
- Dimensions: 11 x 19
Heating
- Forced Air, Natural Gas
Cooling
- Central Air, Electric
Appliances
- Included: Dishwasher, Disposal, Dryer, Washer, Stainless Steel Appliance(s), Refrigerator, Range Hood, Oven/Range - Electric, Gas Water Heater
- Laundry: Main Level, Laundry Chute, Laundry Room
Features
- Recessed Lighting, Kitchen - Gourmet, Family Room Off Kitchen, Ceiling Fan(s), Breakfast Area, Bathroom - Tub Shower, Bathroom - Stall Shower, Walk-In Closet(s), Dry Wall
- Flooring: Hardwood, Tile/Brick, Wood
- Windows: Double Hung, Energy Efficient
- Basement: Partial,Interior Entry
- Number of fireplaces: 1
- Fireplace features: Brick
Interior area
- Total structure area: 3,642
- Total interior livable area: 2,842 sqft
- Finished area above ground: 2,842
Property
Parking
- Total spaces: 6
- Parking features: Garage Faces Front, Inside Entrance, Attached, Driveway, On Street
- Attached garage spaces: 2
- Uncovered spaces: 4
- Details: Garage Sqft: 400
Accessibility
- Accessibility features: None
Features
- Levels: Multi/Split,Four
- Stories: 4
- Pool features: None
Lot
- Size: 0.35 Acres
- Dimensions: 142 x 133 IRR
- Features: Corner Lot, Irregular Lot
Details
- Additional structures: Above Grade
- Parcel number: 2400902 0500001
- Zoning: R-1 RESIDENTIAL
- Special conditions: Standard
Construction
Type & style
- Home type: SingleFamily
- Architectural style: Contemporary,Colonial
- Property subtype: Single Family Residence
Materials
- Brick Front, Fiber Cement
- Foundation: Concrete Perimeter, Crawl Space, Slab
- Roof: Architectural Shingle
Condition
- Excellent,Very Good
- New construction: No
- Year built: 1971
- Major remodel year: 2023
Utilities & green energy
- Sewer: Public Sewer
- Water: Public
- Utilities for property: Underground Utilities
Community & neighborhood
Location
- Region: Mount Laurel
- Subdivision: Canterbury
- Municipality: MOUNT LAUREL TWP
Other
Other facts
- Listing agreement: Exclusive Agency
- Listing terms: Cash,Conventional,FHA,VA Loan
- Ownership: Fee Simple
Price history
| Date | Event | Price |
|---|---|---|
| 5/23/2025 | Sold | $722,500+3.4%$254/sqft |
Source: | ||
| 4/23/2025 | Contingent | $699,000$246/sqft |
Source: | ||
| 4/10/2025 | Listed for sale | $699,000+21.2%$246/sqft |
Source: | ||
| 9/13/2023 | Sold | $576,800+51.8%$203/sqft |
Source: Public Record Report a problem | ||
| 2/15/2023 | Sold | $380,000$134/sqft |
Source: | ||
Public tax history
| Year | Property taxes | Tax assessment |
|---|---|---|
| 2025 | $8,552 +3.9% | $270,900 |
| 2024 | $8,230 | $270,900 |
| 2023 | -- | $270,900 |
Find assessor info on the county website
Neighborhood: 08054
Nearby schools
GreatSchools rating
- 5/10Countryside Elementary SchoolGrades: PK-4Distance: 2.9 mi
- 5/10T E Harrington Middle SchoolGrades: 7-8Distance: 2.7 mi
- 5/10Lenape High SchoolGrades: 9-12Distance: 4.5 mi
Schools provided by the listing agent
- High: Lenape Reg
- District: Mount Laurel Township Public Schools
Source: Bright MLS. This data may not be complete. We recommend contacting the local school district to confirm school assignments for this home.

Get pre-qualified for a loan
At Zillow Home Loans, we can pre-qualify you in as little as 5 minutes with no impact to your credit score.An equal housing lender. NMLS #10287.
Sell for more on Zillow
Get a free Zillow Showcase℠ listing and you could sell for .
$758,100
2% more+ $15,162
With Zillow Showcase(estimated)
$773,262
