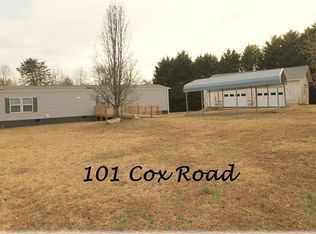Sold for $295,000
$295,000
169 Campbell Bridge Rd, Seneca, SC 29678
3beds
1,459sqft
Single Family Residence
Built in 2003
0.58 Acres Lot
$295,700 Zestimate®
$202/sqft
$1,710 Estimated rent
Home value
$295,700
$281,000 - $310,000
$1,710/mo
Zestimate® history
Loading...
Owner options
Explore your selling options
What's special
*Back on the market at no fault of the home/seller* Welcome to 169 Campbell Bridge Rd. This 3 bed, 2 bath home has a 2-car garage, detached 18x50ft shop with 12ft ceilings, incredible deck, fenced in yard, outbuilding and beautiful updates throughout! Upgrades include new water heater (2023), new HVAC (2022), the detached shop (2019), an expanded the back deck, new paint (2023), updated kitchen appliances, updated outlets and switches, refinished hardwood floors and so much more. Inside you'll find cathedral ceilings and beautiful hardwood flooring throughout the living and dining spaces. The layout creates an open flow that any entertainer or chef will love. Just off the dining room is the kitchen and a dedicated laundry room with access to the 2-car garage. Don't miss the 16x24 back deck, also located off the dining room. Back inside, you'll love the split bedroom floor plan. The owner's suite features a walk-in closet, double sinks, and separate tub/shower spaces. Across the house are the guest rooms, both with laminate flooring. The guest bath sits between both rooms and features a shower/tub combo. The yard at this home is fully fenced in and the blue outbuilding remains! The shop is a dream for boat lovers, outdoor enthusiasts, hobbyists or use it as an epic hangout spot! Located less than 10min from downtown Seneca, less than 15 min to Clemson University and close to several boat ramps, this location is convenient for both work and play. Make plans to visit 169 Campbell Bridge Road today!
Zillow last checked: 8 hours ago
Listing updated: January 13, 2026 at 12:27pm
Listed by:
Holly Douglas 864-992-7820,
Clardy Real Estate - W Union
Bought with:
Alicia Keys, 105850
Clardy Real Estate - Lake Keowee
Source: WUMLS,MLS#: 20288458 Originating MLS: Western Upstate Association of Realtors
Originating MLS: Western Upstate Association of Realtors
Facts & features
Interior
Bedrooms & bathrooms
- Bedrooms: 3
- Bathrooms: 2
- Full bathrooms: 2
- Main level bathrooms: 2
- Main level bedrooms: 3
Heating
- Central, Electric
Cooling
- Central Air, Electric
Appliances
- Included: Dishwasher, Electric Oven, Electric Range, Electric Water Heater, Microwave, Smooth Cooktop
Features
- Bathtub, Dual Sinks, Bath in Primary Bedroom, Main Level Primary, Separate Shower, Walk-In Closet(s), Window Treatments, Workshop
- Flooring: Ceramic Tile, Hardwood, Luxury Vinyl Plank, Vinyl
- Windows: Blinds
- Basement: None,Crawl Space
Interior area
- Total structure area: 1,512
- Total interior livable area: 1,459 sqft
- Finished area above ground: 1,459
- Finished area below ground: 0
Property
Parking
- Total spaces: 4
- Parking features: Attached, Detached Carport, Garage, Driveway
- Attached garage spaces: 4
- Has carport: Yes
Features
- Levels: One
- Stories: 1
- Patio & porch: Deck, Front Porch
- Exterior features: Deck, Fence, Porch
- Fencing: Yard Fenced
Lot
- Size: 0.58 Acres
- Features: Level, Not In Subdivision, Outside City Limits
Details
- Parcel number: 2810001131
Construction
Type & style
- Home type: SingleFamily
- Architectural style: Traditional
- Property subtype: Single Family Residence
Materials
- Vinyl Siding
- Foundation: Crawlspace
Condition
- Year built: 2003
Utilities & green energy
- Sewer: Septic Tank
- Water: Public
Community & neighborhood
Location
- Region: Seneca
Other
Other facts
- Listing agreement: Exclusive Right To Sell
Price history
| Date | Event | Price |
|---|---|---|
| 1/12/2026 | Sold | $295,000-1.7%$202/sqft |
Source: | ||
| 11/14/2025 | Contingent | $300,000$206/sqft |
Source: | ||
| 10/29/2025 | Price change | $300,000-1.6%$206/sqft |
Source: | ||
| 10/2/2025 | Price change | $305,000-3.2%$209/sqft |
Source: | ||
| 9/22/2025 | Listed for sale | $315,000$216/sqft |
Source: | ||
Public tax history
| Year | Property taxes | Tax assessment |
|---|---|---|
| 2024 | $2,491 +81.7% | $11,590 +81.7% |
| 2023 | $1,371 | $6,380 |
| 2022 | -- | -- |
Find assessor info on the county website
Neighborhood: 29678
Nearby schools
GreatSchools rating
- 7/10Blue Ridge Elementary SchoolGrades: PK-5Distance: 3 mi
- 6/10Seneca Middle SchoolGrades: 6-8Distance: 3.8 mi
- 6/10Seneca High SchoolGrades: 9-12Distance: 4.4 mi
Schools provided by the listing agent
- Elementary: Blue Ridge Elementary
- Middle: Seneca Middle
- High: Seneca High
Source: WUMLS. This data may not be complete. We recommend contacting the local school district to confirm school assignments for this home.
Get a cash offer in 3 minutes
Find out how much your home could sell for in as little as 3 minutes with a no-obligation cash offer.
Estimated market value$295,700
Get a cash offer in 3 minutes
Find out how much your home could sell for in as little as 3 minutes with a no-obligation cash offer.
Estimated market value
$295,700
