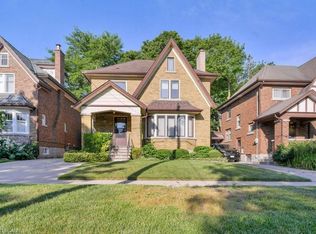Sold for $760,000 on 03/20/25
C$760,000
169 Cameron St N, Kitchener, ON N2H 3A8
3beds
1,192sqft
Single Family Residence, Residential
Built in 1925
2,800 Square Feet Lot
$-- Zestimate®
C$638/sqft
$-- Estimated rent
Home value
Not available
Estimated sales range
Not available
Not available
Loading...
Owner options
Explore your selling options
What's special
Step into this beautifully crafted 2-storey, all-brick home featuring 3 spacious bedrooms and 1.5 bathrooms. With wood flooring throughout, this property exudes warmth and character. The main floor boasts an open-concept design with exposed brick and a stunning barn board accent wall, creating a modern rustic charm. The kitchen is a true showstopper, featuring quartz countertops and an island with a luxurious sintered stone countertop, perfect for entertaining or meal preparation. Upstairs, enjoy the convenience of a full bathroom and access to a private balcony, ideal for morning coffee or evening relaxation. The finished rec room in the lower level offers additional space for recreation, a home office, or a cozy retreat. This home offers practical perks, including parking for 4 vehicles and a walk-up attic, which adds potential for extra storage or future customization. Located just minutes from downtown Kitchener, you'll find shopping, amenities, LRT, schools, and more close at hand. With easy access to the expressway, commuting is a breeze. Don’t miss the opportunity to own this blend of character, style, and convenience in a sought-after location!
Zillow last checked: 8 hours ago
Listing updated: August 21, 2025 at 12:02am
Listed by:
Jen Lema, Salesperson,
Royal LePage Wolle Realty
Source: ITSO,MLS®#: 40693082Originating MLS®#: Cornerstone Association of REALTORS®
Facts & features
Interior
Bedrooms & bathrooms
- Bedrooms: 3
- Bathrooms: 2
- Full bathrooms: 1
- 1/2 bathrooms: 1
- Main level bathrooms: 1
Other
- Level: Second
Bedroom
- Level: Second
Bedroom
- Level: Second
Bathroom
- Features: 2-Piece
- Level: Main
Bathroom
- Features: 5+ Piece
- Level: Second
Dining room
- Level: Main
Foyer
- Level: Main
Kitchen
- Level: Main
Living room
- Level: Main
Recreation room
- Level: Basement
Storage
- Level: Basement
Utility room
- Level: Basement
Heating
- Forced Air, Natural Gas
Cooling
- Central Air
Appliances
- Included: Water Heater Owned, Built-in Microwave, Dishwasher, Dryer, Refrigerator, Stove, Washer
- Laundry: In Basement
Features
- Basement: Separate Entrance,Full,Partially Finished
- Has fireplace: No
Interior area
- Total structure area: 1,791
- Total interior livable area: 1,192 sqft
- Finished area above ground: 1,192
- Finished area below ground: 599
Property
Parking
- Total spaces: 4
- Parking features: Private Drive Single Wide
- Uncovered spaces: 4
Features
- Frontage type: South
- Frontage length: 35.00
Lot
- Size: 2,800 sqft
- Dimensions: 80 x 35
- Features: Urban, Rectangular, Park, Public Transit, Schools
Details
- Additional structures: Shed(s)
- Parcel number: 225160214
- Zoning: RES-4
Construction
Type & style
- Home type: SingleFamily
- Architectural style: Two Story
- Property subtype: Single Family Residence, Residential
Materials
- Brick
- Foundation: Poured Concrete
- Roof: Asphalt Shing
Condition
- 100+ Years
- New construction: No
- Year built: 1925
Utilities & green energy
- Sewer: Sewer (Municipal)
- Water: Municipal
Community & neighborhood
Location
- Region: Kitchener
Price history
| Date | Event | Price |
|---|---|---|
| 3/20/2025 | Sold | C$760,000+8.7%C$638/sqft |
Source: ITSO #40693082 | ||
| 1/25/2025 | Listed for sale | C$699,000C$586/sqft |
Source: | ||
Public tax history
Tax history is unavailable.
Neighborhood: Auditorium
Nearby schools
GreatSchools rating
No schools nearby
We couldn't find any schools near this home.
