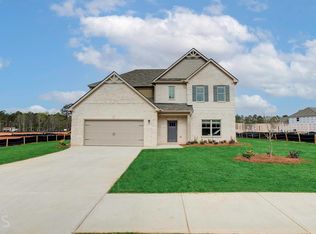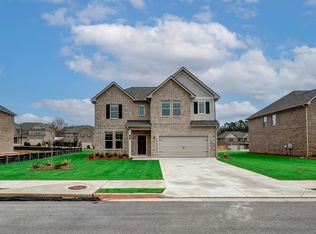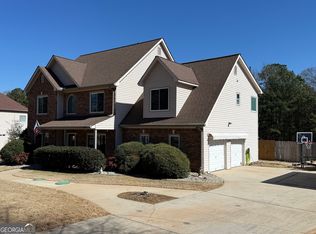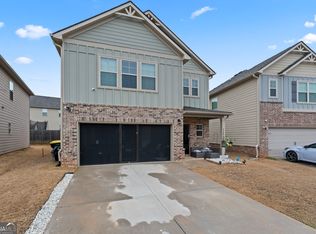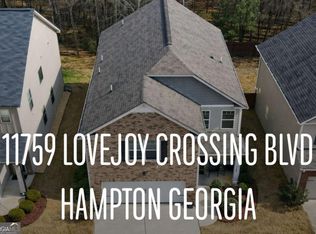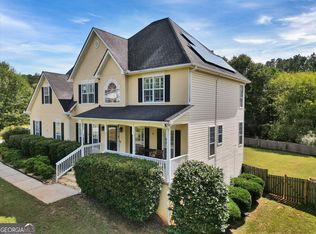Step into timeless elegance with The Westin - where sophistication meets everyday comfort. This striking 4-sided brick beauty offers 5 spacious bedrooms and 3 full baths, perfect for families who crave both room to grow and space to entertain. From the moment you enter, the open-concept layout welcomes you with durable luxury vinyl plank flooring that flows seamlessly throughout the main level. At the heart of the home, the gourmet kitchen boasts an expansive quartz island, a walk-in pantry, and designer finishes that elevate every meal from casual breakfast to holiday gatherings. Upstairs, retreat to the owner's suite, your personal sanctuary, complete with a spa-style bath featuring dual vanities, a separate glass-enclosed shower, and a soaking tub made for unwinding. Don't miss the huge walk-in closet-it's a dream. This home blends luxury, comfort, and curb appeal in all the right ways. Homes like this don't last-schedule your private tour today and fall in love in person.
Pending
$399,000
169 Cabin Way, Hampton, GA 30228
5beds
2,880sqft
Est.:
Single Family Residence
Built in 2023
0.25 Acres Lot
$396,400 Zestimate®
$139/sqft
$42/mo HOA
What's special
- 315 days |
- 51 |
- 0 |
Likely to sell faster than
Zillow last checked: 8 hours ago
Listing updated: February 16, 2026 at 07:00am
Listed by:
Tyler Christiansen 678-972-3382,
Southern Classic Realtors
Source: GAMLS,MLS#: 10504048
Facts & features
Interior
Bedrooms & bathrooms
- Bedrooms: 5
- Bathrooms: 3
- Full bathrooms: 3
- Main level bathrooms: 1
- Main level bedrooms: 1
Rooms
- Room types: Family Room, Foyer, Great Room, Laundry, Office
Heating
- Central, Electric
Cooling
- Ceiling Fan(s), Central Air, Dual, Electric, Zoned
Appliances
- Included: Dishwasher, Disposal, Electric Water Heater, Ice Maker, Microwave, Oven/Range (Combo), Stainless Steel Appliance(s)
- Laundry: Laundry Closet, Upper Level
Features
- Separate Shower, Soaking Tub, Tile Bath, Vaulted Ceiling(s), Walk-In Closet(s)
- Flooring: Carpet, Vinyl
- Basement: None
- Number of fireplaces: 1
Interior area
- Total structure area: 2,880
- Total interior livable area: 2,880 sqft
- Finished area above ground: 2,880
- Finished area below ground: 0
Property
Parking
- Parking features: Attached
- Has attached garage: Yes
Features
- Levels: Two
- Stories: 2
Lot
- Size: 0.25 Acres
- Features: Level
Details
- Parcel number: 021G01089000
- Special conditions: As Is,Pre-Foreclosure,Short Sale
Construction
Type & style
- Home type: SingleFamily
- Architectural style: Brick 4 Side
- Property subtype: Single Family Residence
Materials
- Brick
- Roof: Composition
Condition
- Resale
- New construction: No
- Year built: 2023
Utilities & green energy
- Sewer: Public Sewer
- Water: Public
- Utilities for property: Cable Available, High Speed Internet
Community & HOA
Community
- Features: Sidewalks, Street Lights
- Subdivision: North Hampton Crossing
HOA
- Has HOA: Yes
- Services included: Management Fee
- HOA fee: $500 annually
Location
- Region: Hampton
Financial & listing details
- Price per square foot: $139/sqft
- Tax assessed value: $435,400
- Annual tax amount: $537
- Date on market: 4/18/2025
- Cumulative days on market: 99 days
- Listing agreement: Exclusive Right To Sell
Estimated market value
$396,400
$377,000 - $416,000
$2,507/mo
Price history
Price history
| Date | Event | Price |
|---|---|---|
| 7/15/2025 | Pending sale | $399,000$139/sqft |
Source: | ||
| 6/28/2025 | Price change | $399,000-11.3%$139/sqft |
Source: | ||
| 4/19/2025 | Listed for sale | $450,000+1.8%$156/sqft |
Source: | ||
| 9/20/2023 | Sold | $441,977$153/sqft |
Source: Public Record Report a problem | ||
| 7/11/2023 | Price change | $441,977+0.5%$153/sqft |
Source: | ||
| 7/2/2023 | Listed for sale | $439,977$153/sqft |
Source: | ||
Public tax history
Public tax history
| Year | Property taxes | Tax assessment |
|---|---|---|
| 2024 | $6,988 +1136.3% | $174,160 +1144% |
| 2023 | $565 | $14,000 |
| 2022 | $565 | $14,000 |
Find assessor info on the county website
BuyAbility℠ payment
Est. payment
$2,223/mo
Principal & interest
$1858
Property taxes
$323
HOA Fees
$42
Climate risks
Neighborhood: 30228
Nearby schools
GreatSchools rating
- 4/10Hampton Elementary SchoolGrades: PK-5Distance: 0.7 mi
- 4/10Hampton Middle SchoolGrades: 6-8Distance: 2.9 mi
- 4/10Hampton High SchoolGrades: 9-12Distance: 2.6 mi
Schools provided by the listing agent
- Elementary: Hampton Elementary
- Middle: Hampton
- High: Wade Hampton
Source: GAMLS. This data may not be complete. We recommend contacting the local school district to confirm school assignments for this home.
