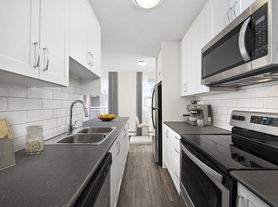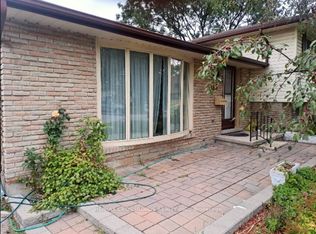Location, Location, Location! Stunning detached bungalow for lease in the highly sought-after Heritage Park/Rosemount neighbourhood. This beautifully maintained home features 3 spacious bedrooms, 1 full bathroom, and a bright open-concept living and dining area. The modern kitchen offers stainless steel appliances, granite countertops, and ample cabinet space. Freshly painted with hardwood flooring throughout. Enjoy a large private backyard and driveway parking. Conveniently located close to supermarkets, shopping centres, restaurants, major banks, schools, and parks. Excellent transit options nearby including Kitchener GO Station, with easy access to Highway 7/401 and Waterloo International Airport. Basement not included. Utilities shared (Tenant 70% / Basement Tenant 30%). Don't miss this opportunity to lease a beautiful home in one of Kitchener's most convenient and family-friendly neighbourhoods!
House for rent
C$2,400/mo
169 Bruce St, Kitchener, ON N2B 1Z2
3beds
Price may not include required fees and charges.
Singlefamily
Available now
Air conditioner, central air
In kitchen laundry
4 Parking spaces parking
Natural gas, forced air
What's special
- 42 days |
- -- |
- -- |
Travel times
Looking to buy when your lease ends?
Consider a first-time homebuyer savings account designed to grow your down payment with up to a 6% match & a competitive APY.
Facts & features
Interior
Bedrooms & bathrooms
- Bedrooms: 3
- Bathrooms: 1
- Full bathrooms: 1
Heating
- Natural Gas, Forced Air
Cooling
- Air Conditioner, Central Air
Appliances
- Included: Dryer, Washer
- Laundry: In Kitchen, In Unit
Features
- Water Meter
- Has basement: Yes
Property
Parking
- Total spaces: 4
- Details: Contact manager
Features
- Exterior features: Contact manager
Details
- Parcel number: 225260060
Construction
Type & style
- Home type: SingleFamily
- Architectural style: Bungalow
- Property subtype: SingleFamily
Materials
- Roof: Asphalt
Community & HOA
Location
- Region: Kitchener
Financial & listing details
- Lease term: Contact For Details
Price history
Price history is unavailable.

