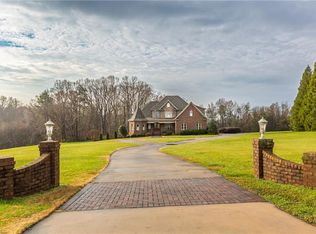Sold for $1,088,750 on 11/01/23
$1,088,750
169 Browder Ln, Advance, NC 27006
5beds
5,001sqft
Stick/Site Built, Residential, Single Family Residence
Built in 2007
12.14 Acres Lot
$1,220,500 Zestimate®
$--/sqft
$5,655 Estimated rent
Home value
$1,220,500
$1.14M - $1.32M
$5,655/mo
Zestimate® history
Loading...
Owner options
Explore your selling options
What's special
***MOTIVATED TO SELL*** Here is your opportunity to own a 12-acre estate in beautiful Advance, NC! Now listed below appraised value (appraisal done Summer 2023), and sellers are willing to offer a credit for preferred updates (specific details can be provided from agent) to make this immaculate home your very own! Mostly cleared, this property is paradise-like, tucked away in its own private space in Baltimore Trails. The backyard is highlighted by a heated saltwater pool, outdoor fireplace, hot tub and screened-in porch that overlooks this amazing property. With all this property offers, it truly is a dream home. Make it yours!
Zillow last checked: 8 hours ago
Listing updated: April 11, 2024 at 08:47am
Listed by:
Lance Jenkins 336-488-3911,
Adams Carolinas Realty, LLC
Bought with:
Patricia McCormick
Berkshire Hathaway HomeServices Carolinas Realty
Source: Triad MLS,MLS#: 1100308 Originating MLS: Winston-Salem
Originating MLS: Winston-Salem
Facts & features
Interior
Bedrooms & bathrooms
- Bedrooms: 5
- Bathrooms: 7
- Full bathrooms: 5
- 1/2 bathrooms: 2
- Main level bathrooms: 3
Primary bedroom
- Level: Main
- Dimensions: 15.75 x 14.42
Bedroom 2
- Level: Second
- Dimensions: 12.33 x 12.25
Bedroom 3
- Level: Second
- Dimensions: 12.42 x 12.25
Bedroom 4
- Level: Second
- Dimensions: 12.5 x 11.33
Bedroom 5
- Level: Basement
- Dimensions: 18.75 x 11.42
Bonus room
- Level: Second
- Dimensions: 30 x 15
Den
- Level: Basement
- Dimensions: 19.08 x 16.75
Dining room
- Level: Main
- Dimensions: 12.42 x 12.25
Game room
- Level: Basement
- Dimensions: 21.5 x 11.83
Kitchen
- Level: Main
- Dimensions: 22.25 x 15.58
Living room
- Level: Main
- Dimensions: 19.83 x 17.83
Office
- Level: Main
- Dimensions: 12.42 x 12.25
Study
- Level: Basement
- Dimensions: 10.42 x 9.25
Heating
- Forced Air, Heat Pump, Electric
Cooling
- Central Air
Appliances
- Included: Dishwasher, Electric Water Heater
- Laundry: Dryer Connection, Main Level, Washer Hookup
Features
- Great Room, Ceiling Fan(s), Dead Bolt(s), Kitchen Island, Vaulted Ceiling(s)
- Flooring: Carpet, Tile, Wood
- Doors: Insulated Doors
- Windows: Insulated Windows
- Basement: Finished, Basement
- Number of fireplaces: 3
- Fireplace features: Basement, Great Room, Living Room
Interior area
- Total structure area: 5,001
- Total interior livable area: 5,001 sqft
- Finished area above ground: 3,265
- Finished area below ground: 1,736
Property
Parking
- Total spaces: 3
- Parking features: Driveway, Garage, Circular Driveway, Attached
- Attached garage spaces: 3
- Has uncovered spaces: Yes
Features
- Levels: Two
- Stories: 2
- Patio & porch: Porch
- Exterior features: Lighting, Dog Run
- Pool features: In Ground
- Fencing: Fenced,Partial
Lot
- Size: 12.14 Acres
- Features: Natural Land, Partially Cleared, Partially Wooded, Pasture, Rural, Secluded, Wooded, Not in Flood Zone
- Residential vegetation: Partially Wooded
Details
- Additional structures: Storage
- Parcel number: G7070A0011
- Zoning: RA
- Special conditions: Owner Sale
Construction
Type & style
- Home type: SingleFamily
- Architectural style: Traditional
- Property subtype: Stick/Site Built, Residential, Single Family Residence
Materials
- Brick, Stone, Vinyl Siding
Condition
- Year built: 2007
Utilities & green energy
- Sewer: Septic Tank
- Water: Well
Community & neighborhood
Security
- Security features: Smoke Detector(s)
Location
- Region: Advance
- Subdivision: Baltimore Trails
HOA & financial
HOA
- Has HOA: Yes
- HOA fee: $154 monthly
Other
Other facts
- Listing agreement: Exclusive Right To Sell
- Listing terms: Cash,Conventional
Price history
| Date | Event | Price |
|---|---|---|
| 11/1/2023 | Sold | $1,088,750-14.6% |
Source: | ||
| 10/2/2023 | Pending sale | $1,275,000 |
Source: | ||
| 8/30/2023 | Price change | $1,275,000-1.5% |
Source: | ||
| 8/11/2023 | Price change | $1,295,000-2.3% |
Source: | ||
| 7/13/2023 | Price change | $1,325,000-3.6% |
Source: | ||
Public tax history
| Year | Property taxes | Tax assessment |
|---|---|---|
| 2025 | $7,506 +17.6% | $1,090,020 +32.1% |
| 2024 | $6,380 +0.6% | $825,360 +0.6% |
| 2023 | $6,341 -0.6% | $820,290 |
Find assessor info on the county website
Neighborhood: 27006
Nearby schools
GreatSchools rating
- 9/10Shady Grove ElementaryGrades: PK-5Distance: 2.6 mi
- 10/10William Ellis MiddleGrades: 6-8Distance: 3.4 mi
- 4/10Davie County HighGrades: 9-12Distance: 4.4 mi
Schools provided by the listing agent
- Elementary: Shady Grove
- Middle: William Ellis
- High: Davie County
Source: Triad MLS. This data may not be complete. We recommend contacting the local school district to confirm school assignments for this home.
Get a cash offer in 3 minutes
Find out how much your home could sell for in as little as 3 minutes with a no-obligation cash offer.
Estimated market value
$1,220,500
Get a cash offer in 3 minutes
Find out how much your home could sell for in as little as 3 minutes with a no-obligation cash offer.
Estimated market value
$1,220,500
