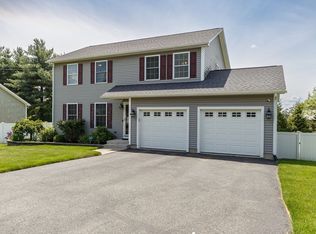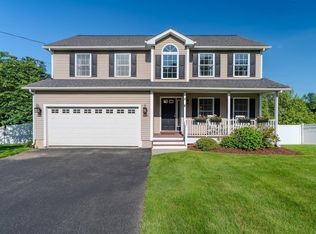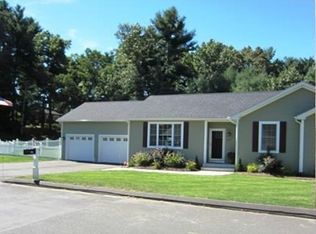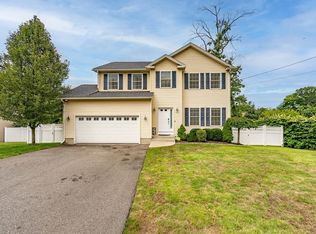Sold for $520,000
$520,000
169 Braeburn Rd, East Longmeadow, MA 01028
3beds
2,029sqft
Single Family Residence
Built in 2012
0.25 Acres Lot
$509,800 Zestimate®
$256/sqft
$2,911 Estimated rent
Home value
$509,800
$484,000 - $535,000
$2,911/mo
Zestimate® history
Loading...
Owner options
Explore your selling options
What's special
This beautifully maintained 13-year-old Colonial home in East Longmeadow is move-in ready and offers a perfect blend of comfort and style. The property boasts a fully fenced-in yard, a spacious composite deck, and meticulously cared-for landscaping perfect to show off your gorgeous home and entertain with pride. Inside, you’ll find the perfect flow offering great space to entertain family and friends, stunning hardwood and tiled floors, large bedrooms, and three well-appointed bathrooms. The main level features convenient laundry, while the walk-out basement provides a cozy family room and dining area perfect for movie or game night. An extra finished lower level room, previously used as a salon, could make a great office, dog washing station or gym. High-end finishes complete the home, making it an ideal retreat for anyone looking for a perfect combination of luxury and convenience.
Zillow last checked: 8 hours ago
Listing updated: July 02, 2025 at 01:22pm
Listed by:
Paula J. Smith 860-748-6801,
Berkshire Hathaway HomeServices Realty Professionals 413-567-3361
Bought with:
Elizabeth Hays Noonan
RE/MAX On the Charles
Source: MLS PIN,MLS#: 73382640
Facts & features
Interior
Bedrooms & bathrooms
- Bedrooms: 3
- Bathrooms: 3
- Full bathrooms: 2
- 1/2 bathrooms: 1
Primary bedroom
- Features: Bathroom - Full, Bathroom - Double Vanity/Sink, Ceiling Fan(s), Walk-In Closet(s), Closet, Flooring - Hardwood
- Level: Second
- Area: 208.62
- Dimensions: 12.2 x 17.1
Bedroom 2
- Features: Closet, Flooring - Wall to Wall Carpet
- Level: Second
- Area: 195.3
- Dimensions: 15.5 x 12.6
Bedroom 3
- Features: Closet, Flooring - Wall to Wall Carpet
- Level: Second
- Area: 195.3
- Dimensions: 15.5 x 12.6
Primary bathroom
- Features: Yes
Bathroom 1
- Features: Bathroom - Half, Dryer Hookup - Electric, Washer Hookup
- Level: First
- Area: 46.23
- Dimensions: 6.7 x 6.9
Bathroom 2
- Features: Bathroom - Full, Bathroom - Double Vanity/Sink, Bathroom - With Tub & Shower, Flooring - Stone/Ceramic Tile, Countertops - Stone/Granite/Solid
- Level: Second
- Area: 58.46
- Dimensions: 7.4 x 7.9
Bathroom 3
- Features: Bathroom - Full, Bathroom - Double Vanity/Sink, Bathroom - Tiled With Shower Stall, Flooring - Stone/Ceramic Tile, Countertops - Stone/Granite/Solid
- Level: Second
- Area: 58.46
- Dimensions: 7.4 x 7.9
Dining room
- Features: Flooring - Stone/Ceramic Tile, Deck - Exterior, Open Floorplan, Recessed Lighting
- Level: First
- Area: 118.3
- Dimensions: 9.1 x 13
Family room
- Features: Closet, Flooring - Wall to Wall Carpet, Exterior Access, Recessed Lighting, Slider
- Level: Basement
- Area: 506.52
- Dimensions: 20.1 x 25.2
Kitchen
- Features: Flooring - Stone/Ceramic Tile, Dining Area, Pantry, Countertops - Stone/Granite/Solid, Kitchen Island, Open Floorplan, Recessed Lighting, Stainless Steel Appliances, Lighting - Pendant
- Level: First
- Area: 205.4
- Dimensions: 15.8 x 13
Living room
- Features: Flooring - Hardwood, Open Floorplan, Recessed Lighting
- Level: First
- Area: 281.82
- Dimensions: 23.1 x 12.2
Heating
- Forced Air, Electric Baseboard, Natural Gas
Cooling
- Central Air
Appliances
- Laundry: Flooring - Stone/Ceramic Tile, Main Level, Electric Dryer Hookup, Washer Hookup, First Floor
Features
- Central Vacuum, Wired for Sound
- Flooring: Wood, Tile, Carpet
- Doors: Insulated Doors
- Windows: Insulated Windows, Storm Window(s), Screens
- Basement: Full,Finished,Walk-Out Access
- Number of fireplaces: 1
- Fireplace features: Living Room
Interior area
- Total structure area: 2,029
- Total interior livable area: 2,029 sqft
- Finished area above ground: 2,029
- Finished area below ground: 626
Property
Parking
- Total spaces: 8
- Parking features: Attached, Garage Door Opener, Paved Drive, Off Street, Paved
- Attached garage spaces: 2
- Uncovered spaces: 6
Features
- Patio & porch: Deck - Composite, Covered
- Exterior features: Deck - Composite, Covered Patio/Deck, Rain Gutters, Storage, Sprinkler System, Screens, Fenced Yard
- Fencing: Fenced/Enclosed,Fenced
Lot
- Size: 0.25 Acres
- Features: Cleared, Level
Details
- Parcel number: 3655690
- Zoning: RC
Construction
Type & style
- Home type: SingleFamily
- Architectural style: Colonial
- Property subtype: Single Family Residence
Materials
- Frame
- Foundation: Concrete Perimeter
- Roof: Asphalt/Composition Shingles
Condition
- Year built: 2012
Utilities & green energy
- Electric: Circuit Breakers
- Sewer: Public Sewer
- Water: Public
- Utilities for property: for Gas Range, for Electric Dryer, Washer Hookup
Green energy
- Energy efficient items: Thermostat
Community & neighborhood
Security
- Security features: Security System
Community
- Community features: Public Transportation, Golf
Location
- Region: East Longmeadow
Other
Other facts
- Listing terms: Contract
Price history
| Date | Event | Price |
|---|---|---|
| 7/2/2025 | Sold | $520,000-1%$256/sqft |
Source: MLS PIN #73382640 Report a problem | ||
| 6/7/2025 | Contingent | $525,000$259/sqft |
Source: MLS PIN #73382640 Report a problem | ||
| 5/30/2025 | Listed for sale | $525,000$259/sqft |
Source: MLS PIN #73382640 Report a problem | ||
Public tax history
Tax history is unavailable.
Neighborhood: 01028
Nearby schools
GreatSchools rating
- 6/10Mapleshade Elementary SchoolGrades: 3-5Distance: 1.5 mi
- 6/10Birchland Park Middle SchoolGrades: 6-8Distance: 1.5 mi
- 9/10East Longmeadow High SchoolGrades: 9-12Distance: 1.3 mi
Schools provided by the listing agent
- High: East Longmeadow
Source: MLS PIN. This data may not be complete. We recommend contacting the local school district to confirm school assignments for this home.

Get pre-qualified for a loan
At Zillow Home Loans, we can pre-qualify you in as little as 5 minutes with no impact to your credit score.An equal housing lender. NMLS #10287.



