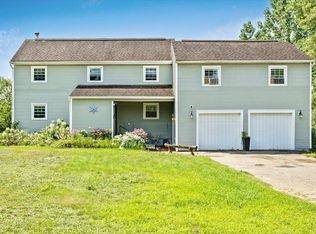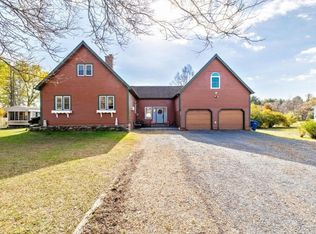Closed
Listed by:
The Malley Group,
KW Vermont Phone:802-488-3499
Bought with: Catamount Realty Group
$413,000
169 Bradley Hill Road, Georgia, VT 05468
2beds
1,498sqft
Single Family Residence
Built in 1984
2.12 Acres Lot
$436,900 Zestimate®
$276/sqft
$2,459 Estimated rent
Home value
$436,900
$415,000 - $459,000
$2,459/mo
Zestimate® history
Loading...
Owner options
Explore your selling options
What's special
Charming 2-bedroom cape on over 2 acres in Georgia! This wonderful home offers a convenient floor plan with everything you need on one level and bonus space on the second level. A convenient mudroom with laundry is situated near the front door, perfect for your outdoor gear throughout the changing Vermont seasons. The sunny, open kitchen & dining area includes a portable center island, clean white cabinetry and a slider to your back deck for easy summertime grilling and entertaining. The living room has plenty of space for seating plus room for a game table or office set up in the corner nook. There are 2 bedrooms and a full bathroom on the main level for a convenient layout. Upstairs there is an open space for flexible use or whatever suits your needs! There is also a large bathroom with built-in cabinetry for storage on this level. Home updates include a brand new furnace installed on 3/22/24, 3-year old water softener and kerosene tank! The detached 2-car garage is spacious enough to fit all of your backyard games, sports equipment, a mower, snowblower, workbench plus two cars! Take advantage of your expansive, flat backyard with tons of room for gardening, recreation, or enjoying a peaceful night by the firepit. Great location, just 10 minutes to shopping & I-89, 15 minutes to schools & downtown St. Albans, and a short drive to the town beach/Lake Champlain!
Zillow last checked: 8 hours ago
Listing updated: May 03, 2024 at 01:22pm
Listed by:
The Malley Group,
KW Vermont Phone:802-488-3499
Bought with:
Mark Montross
Catamount Realty Group
Source: PrimeMLS,MLS#: 4988794
Facts & features
Interior
Bedrooms & bathrooms
- Bedrooms: 2
- Bathrooms: 2
- Full bathrooms: 2
Heating
- Kerosene, Hot Air
Cooling
- None
Appliances
- Included: Dishwasher, Dryer, Microwave, Electric Range, Refrigerator, Washer, Electric Water Heater
- Laundry: 1st Floor Laundry
Features
- Kitchen/Dining, Indoor Storage
- Flooring: Laminate, Tile
- Windows: Blinds
- Basement: Concrete,Interior Stairs,Unfinished,Interior Access,Interior Entry
Interior area
- Total structure area: 2,074
- Total interior livable area: 1,498 sqft
- Finished area above ground: 1,498
- Finished area below ground: 0
Property
Parking
- Total spaces: 2
- Parking features: Paved, Driveway, Garage, Detached
- Garage spaces: 2
- Has uncovered spaces: Yes
Features
- Levels: One and One Half
- Stories: 1
- Exterior features: Deck
- Frontage length: Road frontage: 150
Lot
- Size: 2.12 Acres
- Features: Country Setting, Rural
Details
- Parcel number: 23707610629
- Zoning description: Residential
Construction
Type & style
- Home type: SingleFamily
- Architectural style: Cape
- Property subtype: Single Family Residence
Materials
- Vinyl Siding
- Foundation: Poured Concrete
- Roof: Architectural Shingle
Condition
- New construction: No
- Year built: 1984
Utilities & green energy
- Electric: Circuit Breakers
- Sewer: 1000 Gallon, On-Site Septic Exists
- Utilities for property: Cable
Community & neighborhood
Security
- Security features: Carbon Monoxide Detector(s), Smoke Detector(s)
Location
- Region: Milton
Price history
| Date | Event | Price |
|---|---|---|
| 5/3/2024 | Sold | $413,000+3.3%$276/sqft |
Source: | ||
| 3/26/2024 | Contingent | $400,000$267/sqft |
Source: | ||
| 3/21/2024 | Listed for sale | $400,000+35.6%$267/sqft |
Source: | ||
| 2/19/2021 | Sold | $295,000+36.6%$197/sqft |
Source: Public Record Report a problem | ||
| 7/29/2016 | Sold | $216,000+2.9%$144/sqft |
Source: | ||
Public tax history
| Year | Property taxes | Tax assessment |
|---|---|---|
| 2024 | -- | $194,000 |
| 2023 | -- | $194,000 |
| 2022 | -- | $194,000 |
Find assessor info on the county website
Neighborhood: 05468
Nearby schools
GreatSchools rating
- 5/10Georgia Elementary & Middle SchoolGrades: PK-8Distance: 2.9 mi
Schools provided by the listing agent
- Elementary: Georgia Elem/Middle School
- Middle: Georgia Elem/Middle School
- District: Franklin West
Source: PrimeMLS. This data may not be complete. We recommend contacting the local school district to confirm school assignments for this home.
Get pre-qualified for a loan
At Zillow Home Loans, we can pre-qualify you in as little as 5 minutes with no impact to your credit score.An equal housing lender. NMLS #10287.

