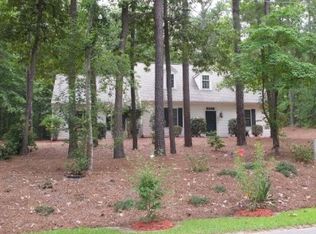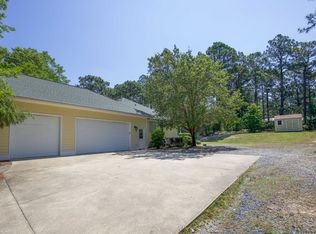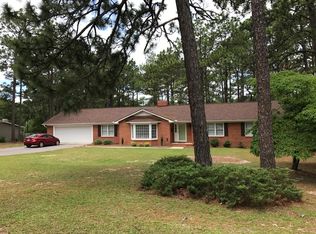Sold for $500,000 on 06/21/23
$500,000
169 Boiling Springs Circle, Southern Pines, NC 28387
4beds
2,096sqft
Single Family Residence
Built in 2004
0.66 Acres Lot
$516,400 Zestimate®
$239/sqft
$2,592 Estimated rent
Home value
$516,400
$491,000 - $542,000
$2,592/mo
Zestimate® history
Loading...
Owner options
Explore your selling options
What's special
OFFER DEADLINE FRIDAY, MAY 19 AT 6:00 PM. Move-in ready! Fabulous home, ''high on a hill'', loaded with lots of special features. Sellers refurbished just about every room, including re-engineering a wall of the kitchen to include a wine cooler, more cabinetry and counter space, plus fresh paint throughout. Large trees were removed from the back yard, new sod added, a new expansive deck and screened porch, all entirely surrounded by wood fencing. Indoors the wide and open kitchen/family room is a great space for entertaining. The formal dining room is currently used for an office. Upstairs there are four bedrooms, two bathrooms each with a double sink. The laundry is also upstairs convenient to the bedrooms.Super location to ride bikes to downtown Southern Pines, easy access to U.S. 1 and close to shops, Pubs or fine dining.Wonderful area for walking.
Zillow last checked: 8 hours ago
Listing updated: June 21, 2023 at 05:56pm
Listed by:
Lin Hutaff 910-528-6427,
Lin Hutaff's Pinehurst Realty Group
Bought with:
The Mueller Team, 297518
Coldwell Banker Advantage-Southern Pines
Source: Hive MLS,MLS#: 100384665 Originating MLS: Mid Carolina Regional MLS
Originating MLS: Mid Carolina Regional MLS
Facts & features
Interior
Bedrooms & bathrooms
- Bedrooms: 4
- Bathrooms: 3
- Full bathrooms: 2
- 1/2 bathrooms: 1
Primary bedroom
- Level: Second
- Dimensions: 12.5 x 14
Bedroom 2
- Level: Second
- Dimensions: 9.75 x 11
Bedroom 2
- Level: Second
- Dimensions: 10.67 x 10.75
Bedroom 3
- Level: Second
- Dimensions: 10.08 x 10.33
Dining room
- Level: First
- Dimensions: 12.5 x 14
Kitchen
- Level: First
- Dimensions: 10.75 x 14
Laundry
- Level: Second
- Dimensions: 7.33 x 4.58
Living room
- Level: First
- Dimensions: 15.58 x 14
Office
- Level: First
- Dimensions: 11 x 11.75
Other
- Description: 2 Car Garage
- Level: First
- Dimensions: 19.08 x 24.33
Other
- Description: Storage Loft
- Level: First
- Dimensions: 19.08 x 4
Other
- Description: Flex Room
- Level: First
- Dimensions: 11.08 x 10.67
Heating
- Heat Pump, Electric
Cooling
- Central Air, Heat Pump
Features
- Walk-in Closet(s), High Ceilings, Entrance Foyer, Solid Surface, Kitchen Island, Ceiling Fan(s), Pantry, Walk-in Shower, Blinds/Shades, Walk-In Closet(s)
- Has fireplace: No
- Fireplace features: None
Interior area
- Total structure area: 2,096
- Total interior livable area: 2,096 sqft
Property
Parking
- Total spaces: 2
- Parking features: Off Street, Paved
Features
- Levels: Two
- Stories: 2
- Patio & porch: Deck, Screened
- Fencing: Back Yard,Wood
Lot
- Size: 0.66 Acres
- Dimensions: 188 x 231 x 182 x 155
Details
- Parcel number: 00032732
- Zoning: RS-3
- Special conditions: Standard
Construction
Type & style
- Home type: SingleFamily
- Property subtype: Single Family Residence
Materials
- Brick Veneer, Vinyl Siding
- Foundation: Crawl Space
- Roof: Composition
Condition
- New construction: No
- Year built: 2004
Utilities & green energy
- Sewer: Public Sewer
- Water: Public
- Utilities for property: Sewer Available, Water Available
Community & neighborhood
Security
- Security features: Security System
Location
- Region: Southern Pines
- Subdivision: Southern Pines
Other
Other facts
- Listing agreement: Exclusive Right To Sell
- Listing terms: Cash,Conventional,VA Loan
Price history
| Date | Event | Price |
|---|---|---|
| 6/21/2023 | Sold | $500,000+0.2%$239/sqft |
Source: | ||
| 5/21/2023 | Pending sale | $499,000$238/sqft |
Source: | ||
| 5/16/2023 | Listed for sale | $499,000+34.9%$238/sqft |
Source: | ||
| 9/3/2020 | Listing removed | $369,900$176/sqft |
Source: McDevitt Town & Country Properties #201333 | ||
| 9/1/2020 | Listed for sale | $369,900+1.6%$176/sqft |
Source: McDevitt Town & Country Properties #201333 | ||
Public tax history
| Year | Property taxes | Tax assessment |
|---|---|---|
| 2024 | $2,452 -3% | $384,590 |
| 2023 | $2,529 +0.3% | $384,590 +11.3% |
| 2022 | $2,521 -2.6% | $345,540 +26.8% |
Find assessor info on the county website
Neighborhood: 28387
Nearby schools
GreatSchools rating
- 7/10McDeeds Creek ElementaryGrades: K-5Distance: 1.9 mi
- 6/10Crain's Creek Middle SchoolGrades: 6-8Distance: 8 mi
- 5/10Pinecrest High SchoolGrades: 9-12Distance: 3.2 mi

Get pre-qualified for a loan
At Zillow Home Loans, we can pre-qualify you in as little as 5 minutes with no impact to your credit score.An equal housing lender. NMLS #10287.
Sell for more on Zillow
Get a free Zillow Showcase℠ listing and you could sell for .
$516,400
2% more+ $10,328
With Zillow Showcase(estimated)
$526,728

