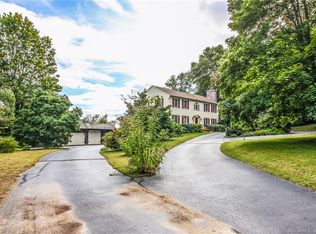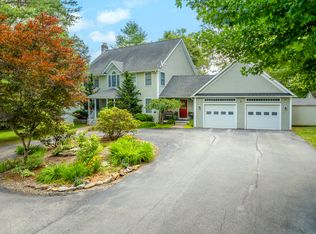Grand Custom Home With 42 Acres In a desirable neighborhood of other quality homes, this 1993 build has it all! From its 42 acres and gorgeous long-distance easterly views to the heated in-ground gunite pool with spa, children's b-ball court and playset this is where your family is going to want to be! Professional landscaping abounds with lovely stone walkways down to the pool and playscape. This home has just shy of 5000SF with 4 bedrooms and 2-1/2 baths. A huge mudroom will make life easy along with two potential offices or at home learning centers! The first-floor entry is huge as are the formal living and dining rooms, there is a fireplaced paneled office also on the first floor and a huge eat-in kitchen that takes in the lovely yard, pool and views beyond. From the kitchen sliders access the new pergola and enjoy gorgeous views into RI! The second floor has a huge fireplaced master suite nicely placed away from the other three bedrooms, there is also a full laundry and bonus room upstairs as well as a back staircase down to the mudroom. The lower level is where all the fun takes place and is a perfect spot to enjoy a movie, relax chatting with friends or head to the 1800 bottle wine cellar for a tasting! If your left-side of your brain dominates your decisions then you will love that there is a 12Kva generator, your electricity is provided by your own photo voltaic generating system and that the entire first floor has radiant heat!!
This property is off market, which means it's not currently listed for sale or rent on Zillow. This may be different from what's available on other websites or public sources.


