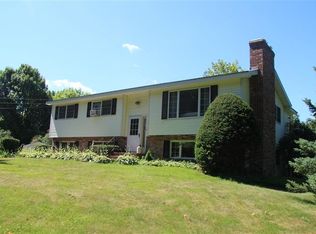Closed
Listed by:
Cassie J Barbeau,
Mahar McCarthy Real Estate 802-442-8337
Bought with: Mahar McCarthy Real Estate
$316,000
169 Bard Road, Bennington, VT 05201
3beds
1,584sqft
Ranch
Built in 1975
1.84 Acres Lot
$315,000 Zestimate®
$199/sqft
$2,302 Estimated rent
Home value
$315,000
Estimated sales range
Not available
$2,302/mo
Zestimate® history
Loading...
Owner options
Explore your selling options
What's special
Opportunity awaits with this well-built and meticulously maintained 3-bedroom, 2-bath home nestled on a rare and highly desirable 1.84-acre flat lot in the peaceful countryside—just a short drive to town amenities, shops, and schools, this property features town water, a new roof, nearly new boiler and an attached two-car garage. Set back from the road, this property offers space, privacy, and incredible potential for those looking to update or expand. Inside, the freshly painted main level of the home features a functional floor plan with living and dining rooms, three generous bedrooms, and a functional kitchen. The full bath on this main level connects to the primary bedroom. There is a partially finished walkout basement that could be used for a separate suite, home-based business (buyer to verify) or rec room. While the interior reflects a more vintage style, it’s well-maintained, and ready for your personal touch or full renovation. Outside, enjoy the wide-open space ideal for gardening and outdoor entertaining. The roof is just a year young, and the vinyl and brick exterior make for low maintenance. Whether you're a first-time buyer, investor, or someone looking for land to create your dream homestead, this property offers endless possibilities in a prime location. Don't miss your chance to own a country retreat with room to grow—schedule your showing today!
Zillow last checked: 8 hours ago
Listing updated: August 07, 2025 at 08:34am
Listed by:
Cassie J Barbeau,
Mahar McCarthy Real Estate 802-442-8337
Bought with:
Brooke L Thomson Drew
Mahar McCarthy Real Estate
Source: PrimeMLS,MLS#: 5046184
Facts & features
Interior
Bedrooms & bathrooms
- Bedrooms: 3
- Bathrooms: 2
- Full bathrooms: 2
Heating
- Oil, Baseboard, Hot Water, Wood Stove
Cooling
- Wall Unit(s)
Appliances
- Included: Dishwasher, Dryer, Microwave, Electric Range, Refrigerator, Washer
Features
- Flooring: Carpet, Vinyl
- Basement: Partially Finished,Walkout,Interior Access,Interior Entry
- Attic: Attic with Hatch/Skuttle
- Has fireplace: Yes
- Fireplace features: Wood Burning
Interior area
- Total structure area: 2,268
- Total interior livable area: 1,584 sqft
- Finished area above ground: 1,184
- Finished area below ground: 400
Property
Parking
- Total spaces: 2
- Parking features: Paved, Direct Entry, Driveway, Garage, Off Street, On Site, Parking Spaces 1 - 10
- Garage spaces: 2
- Has uncovered spaces: Yes
Features
- Levels: One
- Stories: 1
- Exterior features: Deck, Garden
- Has view: Yes
- View description: Mountain(s)
- Frontage length: Road frontage: 200
Lot
- Size: 1.84 Acres
- Features: Country Setting, Level, Open Lot, Secluded, Views, Rural
Details
- Parcel number: 5101565519
- Zoning description: Rural Conservation
Construction
Type & style
- Home type: SingleFamily
- Architectural style: Raised Ranch
- Property subtype: Ranch
Materials
- Fiberglss Batt Insulation, Brick Veneer Exterior, Vinyl Siding
- Foundation: Brick, Poured Concrete
- Roof: Asphalt Shingle
Condition
- New construction: No
- Year built: 1975
Utilities & green energy
- Electric: 200+ Amp Service
- Sewer: 1000 Gallon, Concrete, On-Site Septic Exists
- Utilities for property: Cable at Site
Community & neighborhood
Location
- Region: Bennington
Other
Other facts
- Road surface type: Paved
Price history
| Date | Event | Price |
|---|---|---|
| 8/7/2025 | Sold | $316,000-5.7%$199/sqft |
Source: | ||
| 7/27/2025 | Contingent | $335,000$211/sqft |
Source: | ||
| 6/12/2025 | Listed for sale | $335,000$211/sqft |
Source: | ||
Public tax history
| Year | Property taxes | Tax assessment |
|---|---|---|
| 2024 | -- | $193,500 |
| 2023 | -- | $193,500 |
| 2022 | -- | $193,500 |
Find assessor info on the county website
Neighborhood: 05201
Nearby schools
GreatSchools rating
- 3/10Mt. Anthony Union Middle SchoolGrades: 6-8Distance: 2.8 mi
- 5/10Mt. Anthony Senior Uhsd #14Grades: 9-12Distance: 2.8 mi
Schools provided by the listing agent
- Elementary: Monument Elementary School
- Middle: Mt. Anthony Union Middle Sch
- High: Mt. Anthony Sr. UHSD 14
- District: Bennington/Rutland
Source: PrimeMLS. This data may not be complete. We recommend contacting the local school district to confirm school assignments for this home.

Get pre-qualified for a loan
At Zillow Home Loans, we can pre-qualify you in as little as 5 minutes with no impact to your credit score.An equal housing lender. NMLS #10287.
