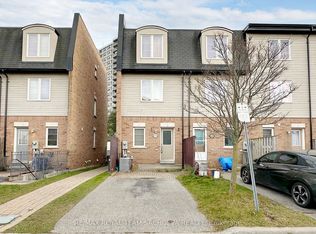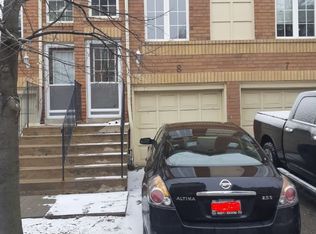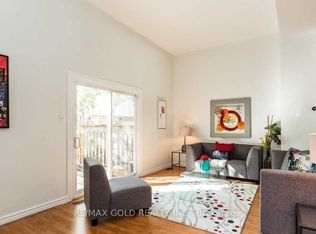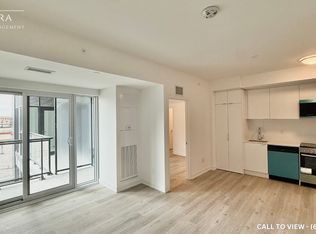Don't Miss This Well-Kept & Maintained 4 Bedroom Freehold Unit! You Will Be Pleasantly Surprise With The Airyness Of The 9Ft Ceiling & The Expandsivness Of The Principal Rooms That Streams Natural Bright Thru Out The Main Floor! The Open Concept Layout & Gourmet Eat-In Kitchen Allows Any Family To Connect Even More! The 2nd Level Has Functional 3 Bedrooms & A 5Pc Bath! A Bright 4th Bdrm In Lower Level Has An Idylic Big Picture Window With Built-In Seatings
This property is off market, which means it's not currently listed for sale or rent on Zillow. This may be different from what's available on other websites or public sources.



