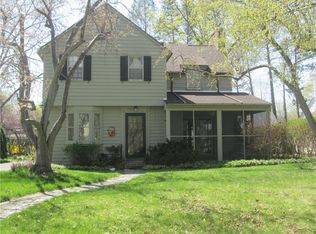Closed
$370,000
169 Avalon Dr, Rochester, NY 14618
3beds
1,377sqft
Single Family Residence
Built in 1932
6,534 Square Feet Lot
$383,100 Zestimate®
$269/sqft
$2,489 Estimated rent
Home value
$383,100
$360,000 - $406,000
$2,489/mo
Zestimate® history
Loading...
Owner options
Explore your selling options
What's special
This sweet Meadowbrook home is bursting with charm and character! Nestled on a storybook street lined with beautiful old fashioned light posts, it's just a short walk to Twelve Corners where you can enjoy a coffee, shopping, and dinner, all right around the corner! Inside you'll find 3 bedrooms, 1.5 baths (plus a bonus half bath in the basement) and a warm, welcoming layout that feels like home from the moment you walk in. Hardwood floors throughout the main living spaces, built in bookshelves framing the fireplace, and leaded glass cabinets in the kitchen add just the right amount of vintage charm. Step outside onto the screened-in front porch and enjoy your morning coffee or unwind in the evening with a glass of wine. And with a fenced in backyard and a brand-new roof already taken care of, you can move right in and start making memories. This home is full of heart in a neighborhood you’ll fall in love with! Offers to be reviewed Monday 4/28 at 2:00 pm.
Zillow last checked: 8 hours ago
Listing updated: June 09, 2025 at 06:10am
Listed by:
Jessica D. Taccetta 585-748-0409,
Keller Williams Realty Greater Rochester
Bought with:
Soo M. Kim, 10401297655
RE/MAX Plus
Source: NYSAMLSs,MLS#: R1601327 Originating MLS: Rochester
Originating MLS: Rochester
Facts & features
Interior
Bedrooms & bathrooms
- Bedrooms: 3
- Bathrooms: 2
- Full bathrooms: 1
- 1/2 bathrooms: 1
- Main level bathrooms: 1
Heating
- Gas, Forced Air
Cooling
- Central Air
Appliances
- Included: Dryer, Dishwasher, Electric Oven, Electric Range, Gas Water Heater, Refrigerator, Washer
- Laundry: In Basement
Features
- Ceiling Fan(s), Separate/Formal Dining Room, Entrance Foyer, Separate/Formal Living Room, Pantry, Natural Woodwork
- Flooring: Ceramic Tile, Hardwood, Varies
- Windows: Leaded Glass, Thermal Windows
- Basement: Full,Partially Finished
- Number of fireplaces: 1
Interior area
- Total structure area: 1,377
- Total interior livable area: 1,377 sqft
Property
Parking
- Total spaces: 1
- Parking features: Attached, Garage, Driveway, Other
- Attached garage spaces: 1
Features
- Levels: Two
- Stories: 2
- Patio & porch: Patio, Porch, Screened
- Exterior features: Blacktop Driveway, Fully Fenced, Porch, Patio
- Fencing: Full
Lot
- Size: 6,534 sqft
- Dimensions: 55 x 120
- Features: Rectangular, Rectangular Lot, Residential Lot
Details
- Parcel number: 2620001371300005003000
- Special conditions: Standard
Construction
Type & style
- Home type: SingleFamily
- Architectural style: Colonial
- Property subtype: Single Family Residence
Materials
- Wood Siding, Copper Plumbing
- Foundation: Block
- Roof: Asphalt,Shingle
Condition
- Resale
- Year built: 1932
Utilities & green energy
- Sewer: Connected
- Water: Connected, Public
- Utilities for property: Electricity Connected, High Speed Internet Available, Sewer Connected, Water Connected
Community & neighborhood
Location
- Region: Rochester
- Subdivision: Meadowbrook
Other
Other facts
- Listing terms: Cash,Conventional,FHA,VA Loan
Price history
| Date | Event | Price |
|---|---|---|
| 6/6/2025 | Sold | $370,000+34.6%$269/sqft |
Source: | ||
| 4/29/2025 | Pending sale | $274,900$200/sqft |
Source: | ||
| 4/23/2025 | Listed for sale | $274,900+31%$200/sqft |
Source: | ||
| 8/3/2020 | Sold | $209,900$152/sqft |
Source: | ||
| 7/1/2020 | Pending sale | $209,900$152/sqft |
Source: RE/MAX Realty Group #R1272715 Report a problem | ||
Public tax history
| Year | Property taxes | Tax assessment |
|---|---|---|
| 2024 | -- | $209,500 |
| 2023 | -- | $209,500 |
| 2022 | -- | $209,500 |
Find assessor info on the county website
Neighborhood: 14618
Nearby schools
GreatSchools rating
- NACouncil Rock Primary SchoolGrades: K-2Distance: 1.4 mi
- 7/10Twelve Corners Middle SchoolGrades: 6-8Distance: 0.6 mi
- 8/10Brighton High SchoolGrades: 9-12Distance: 0.5 mi
Schools provided by the listing agent
- District: Brighton
Source: NYSAMLSs. This data may not be complete. We recommend contacting the local school district to confirm school assignments for this home.
