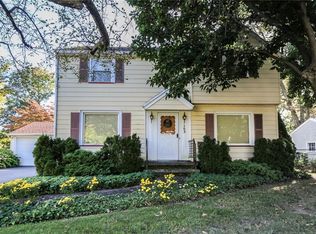Closed
$221,000
169 Apollo Dr, Rochester, NY 14626
3beds
1,856sqft
Single Family Residence
Built in 1952
0.26 Acres Lot
$239,500 Zestimate®
$119/sqft
$2,388 Estimated rent
Home value
$239,500
$218,000 - $261,000
$2,388/mo
Zestimate® history
Loading...
Owner options
Explore your selling options
What's special
Traditional center-entrance colonial nestled on a tree-lined neighborhood street, centrally located to all conveniences & expressways. The 1st floor layout has a living room with a woodburning fireplace, a family room/den, dining room, & a powder rm, making it ideal for entertaining guests. The kitchen w/dinette is a cooks' delight with newer stainless steel appliances, a center island, plenty of counter-space & cupboards plus a pantry, and newer laminate flooring. 1st floor laundry nearby. The 2nd flr has 3 ample sized bdrms w/hardwood floors & a full bathroom. The sliders lead to the enclosed porch. Enjoy those hot summer days in the 27' above-ground pool. The 2-car garage has extra storage space. Other amenities included: Basement rec area & workbench, newer 150 amp electrical service, central A/C, Shed & fully-fenced yard. Long-time owners have loved this home for 50+years & are ready for their next adventures! All ready for the new buyers to start making memories of their own!
Zillow last checked: 8 hours ago
Listing updated: August 30, 2024 at 11:17am
Listed by:
Cindy S. Moriarty 585-314-7213,
Empire Realty Group
Bought with:
Karin J. Morabito, 10401278012
Real Broker NY LLC
Source: NYSAMLSs,MLS#: R1552949 Originating MLS: Rochester
Originating MLS: Rochester
Facts & features
Interior
Bedrooms & bathrooms
- Bedrooms: 3
- Bathrooms: 2
- Full bathrooms: 1
- 1/2 bathrooms: 1
- Main level bathrooms: 1
Heating
- Gas, Forced Air
Cooling
- Central Air, Window Unit(s)
Appliances
- Included: Dryer, Dishwasher, Exhaust Fan, Electric Oven, Electric Range, Gas Water Heater, Microwave, Refrigerator, Range Hood, Washer
- Laundry: Main Level
Features
- Ceiling Fan(s), Separate/Formal Dining Room, Entrance Foyer, Eat-in Kitchen, Separate/Formal Living Room, Kitchen Island, Pantry, Sliding Glass Door(s), Window Treatments, Programmable Thermostat
- Flooring: Carpet, Hardwood, Laminate, Tile, Varies
- Doors: Sliding Doors
- Windows: Drapes, Thermal Windows
- Basement: Full,Partially Finished,Sump Pump
- Number of fireplaces: 1
Interior area
- Total structure area: 1,856
- Total interior livable area: 1,856 sqft
Property
Parking
- Total spaces: 2
- Parking features: Attached, Garage, Storage, Driveway, Garage Door Opener
- Attached garage spaces: 2
Features
- Levels: Two
- Stories: 2
- Patio & porch: Enclosed, Porch
- Exterior features: Blacktop Driveway, Fully Fenced
- Fencing: Full
Lot
- Size: 0.26 Acres
- Dimensions: 70 x 162
- Features: Near Public Transit, Residential Lot
Details
- Additional structures: Shed(s), Storage
- Parcel number: 2628000741900005035000
- Special conditions: Standard
- Other equipment: Satellite Dish
Construction
Type & style
- Home type: SingleFamily
- Architectural style: Colonial
- Property subtype: Single Family Residence
Materials
- Vinyl Siding, Copper Plumbing
- Foundation: Block
- Roof: Asphalt,Shingle
Condition
- Resale
- Year built: 1952
Utilities & green energy
- Electric: Circuit Breakers
- Sewer: Connected
- Water: Connected, Public
- Utilities for property: Cable Available, High Speed Internet Available, Sewer Connected, Water Connected
Community & neighborhood
Location
- Region: Rochester
Other
Other facts
- Listing terms: Cash,Conventional,FHA,VA Loan
Price history
| Date | Event | Price |
|---|---|---|
| 8/30/2024 | Sold | $221,000+19.5%$119/sqft |
Source: | ||
| 7/23/2024 | Pending sale | $185,000$100/sqft |
Source: | ||
| 7/18/2024 | Listed for sale | $185,000$100/sqft |
Source: | ||
Public tax history
| Year | Property taxes | Tax assessment |
|---|---|---|
| 2024 | -- | $154,900 |
| 2023 | -- | $154,900 +1.2% |
| 2022 | -- | $153,000 |
Find assessor info on the county website
Neighborhood: 14626
Nearby schools
GreatSchools rating
- NAHolmes Road Elementary SchoolGrades: K-2Distance: 0.3 mi
- 3/10Olympia High SchoolGrades: 6-12Distance: 1.4 mi
- 5/10Buckman Heights Elementary SchoolGrades: 3-5Distance: 1.2 mi
Schools provided by the listing agent
- High: Olympia High School
- District: Greece
Source: NYSAMLSs. This data may not be complete. We recommend contacting the local school district to confirm school assignments for this home.
