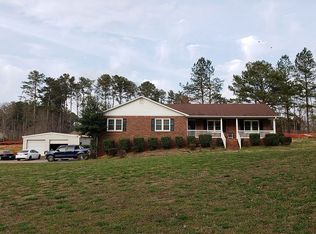Closed
$678,500
169 Alaina Rd, Canton, GA 30115
4beds
2,671sqft
Single Family Residence, Residential
Built in 2024
9,583.2 Square Feet Lot
$684,200 Zestimate®
$254/sqft
$3,174 Estimated rent
Home value
$684,200
$636,000 - $732,000
$3,174/mo
Zestimate® history
Loading...
Owner options
Explore your selling options
What's special
MOVE IN READY - NEW CONSTRUCTION!! Fabulous New Construction with Modern Farmhouse touches throughout. Cul-de-sac lot! Compare the competition and see what quality you will get for the price! Quiet enclave of 17 new construction "Master on Main" homes in City of Holly Springs. Opening the front door you are greeted by a spacious, open floorplan with thoughtful design and warm, laminate flooring. The designer kitchen features Quartz countertops, custom cabinetry, large breakfast island, Stainless steel appliances, including double ovens, gas cooktop, custom vent-hood, in-island microwave and custom cabinetry. The vaulted family room with coffered ceilings is adjacent to the kitchen and leads to the covered rear porch. Master on main is spacious and features a luxurious, spa-like Owner's bath with custom cabinetry, zero-entry shower and walk in closet. Additional bedroom on the main could be used as guest bedroom or home office. Upstairs find two additional bedrooms, each with their own full bath. Homes feature all No-Rot HardiPlank construction on exterior siding and trim, irrigation system, Tiff Tuff shade tolerant Bermuda sod.
Zillow last checked: 8 hours ago
Listing updated: April 10, 2025 at 10:57pm
Listing Provided by:
MARK SPAIN,
Mark Spain Real Estate,
Andy Lott,
Mark Spain Real Estate
Bought with:
Joe Vonderschmidt, 377113
Century 21 Results
Source: FMLS GA,MLS#: 7499041
Facts & features
Interior
Bedrooms & bathrooms
- Bedrooms: 4
- Bathrooms: 4
- Full bathrooms: 4
- Main level bathrooms: 2
- Main level bedrooms: 2
Primary bedroom
- Features: Master on Main, Split Bedroom Plan
- Level: Master on Main, Split Bedroom Plan
Bedroom
- Features: Master on Main, Split Bedroom Plan
Primary bathroom
- Features: Double Vanity, Separate Tub/Shower, Soaking Tub
Dining room
- Features: Open Concept, Seats 12+
Kitchen
- Features: Breakfast Bar, Cabinets White, Kitchen Island, Pantry, Stone Counters, View to Family Room
Heating
- Forced Air, Natural Gas
Cooling
- Ceiling Fan(s), Central Air, Zoned
Appliances
- Included: Dishwasher, Disposal, Double Oven, Gas Cooktop, Gas Water Heater, Microwave, Range Hood, Tankless Water Heater
- Laundry: Laundry Room, Main Level
Features
- Bookcases, Cathedral Ceiling(s), Coffered Ceiling(s), Entrance Foyer, High Ceilings 9 ft Main, High Speed Internet, Walk-In Closet(s)
- Flooring: Carpet, Ceramic Tile, Laminate
- Windows: Double Pane Windows, Insulated Windows
- Basement: None
- Number of fireplaces: 1
- Fireplace features: Factory Built, Family Room
- Common walls with other units/homes: No Common Walls
Interior area
- Total structure area: 2,671
- Total interior livable area: 2,671 sqft
- Finished area above ground: 2,671
Property
Parking
- Total spaces: 2
- Parking features: Garage, Garage Door Opener, Garage Faces Front
- Garage spaces: 2
Accessibility
- Accessibility features: Accessible Doors, Accessible Hallway(s)
Features
- Levels: Two
- Stories: 2
- Patio & porch: None
- Exterior features: No Dock
- Pool features: None
- Spa features: None
- Fencing: Privacy
- Has view: Yes
- View description: Other
- Waterfront features: None
- Body of water: None
Lot
- Size: 9,583 sqft
- Features: Back Yard, Cul-De-Sac, Front Yard
Details
- Additional structures: None
- Parcel number: 15N20J 116
- Other equipment: Irrigation Equipment
- Horse amenities: None
Construction
Type & style
- Home type: SingleFamily
- Architectural style: Cottage,Craftsman,Farmhouse
- Property subtype: Single Family Residence, Residential
Materials
- Brick Front, Brick Veneer, Cement Siding
- Foundation: Slab
- Roof: Composition,Shingle
Condition
- New Construction
- New construction: Yes
- Year built: 2024
Utilities & green energy
- Electric: 220 Volts
- Sewer: Public Sewer
- Water: Public
- Utilities for property: Cable Available, Electricity Available, Natural Gas Available, Sewer Available, Underground Utilities, Water Available
Green energy
- Energy efficient items: Appliances, Water Heater
- Energy generation: None
Community & neighborhood
Security
- Security features: Smoke Detector(s)
Community
- Community features: Homeowners Assoc, Sidewalks, Street Lights
Location
- Region: Canton
- Subdivision: Sagebrooke
HOA & financial
HOA
- Has HOA: Yes
- HOA fee: $400 annually
- Services included: Maintenance Grounds, Reserve Fund
Other
Other facts
- Listing terms: Cash,Conventional,FHA,VA Loan
- Road surface type: Paved
Price history
| Date | Event | Price |
|---|---|---|
| 4/9/2025 | Sold | $678,500+0.5%$254/sqft |
Source: | ||
| 3/10/2025 | Pending sale | $675,000$253/sqft |
Source: | ||
| 3/3/2025 | Price change | $675,000-2.2%$253/sqft |
Source: | ||
| 12/17/2024 | Listed for sale | $689,900$258/sqft |
Source: | ||
| 12/13/2024 | Listing removed | $689,900$258/sqft |
Source: | ||
Public tax history
| Year | Property taxes | Tax assessment |
|---|---|---|
| 2024 | $1,404 +0.5% | $46,400 |
| 2023 | $1,398 | $46,400 |
Find assessor info on the county website
Neighborhood: 30115
Nearby schools
GreatSchools rating
- 7/10Holly Springs Elementary SchoolGrades: PK-5Distance: 0.3 mi
- 7/10Rusk Middle SchoolGrades: 6-8Distance: 2.4 mi
- 8/10Sequoyah High SchoolGrades: 9-12Distance: 2.1 mi
Schools provided by the listing agent
- Elementary: Holly Springs - Cherokee
- Middle: Dean Rusk
- High: Sequoyah
Source: FMLS GA. This data may not be complete. We recommend contacting the local school district to confirm school assignments for this home.
Get a cash offer in 3 minutes
Find out how much your home could sell for in as little as 3 minutes with a no-obligation cash offer.
Estimated market value
$684,200
Get a cash offer in 3 minutes
Find out how much your home could sell for in as little as 3 minutes with a no-obligation cash offer.
Estimated market value
$684,200
