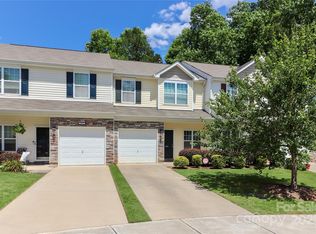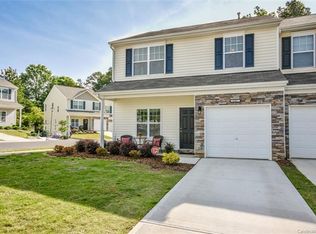Closed
$311,500
168D Limerick Rd, Mooresville, NC 28115
3beds
1,788sqft
Townhouse
Built in 2015
-- sqft lot
$311,900 Zestimate®
$174/sqft
$1,823 Estimated rent
Home value
$311,900
$287,000 - $340,000
$1,823/mo
Zestimate® history
Loading...
Owner options
Explore your selling options
What's special
Phenomenal Opportunity on former MODEL end-unit townhome in Mooresville! Brand new LVP flooring showcases this open floorplan with loads of natural light. Upgraded eat-in kitchen complete with granite countertops, stainless appliances and tiled backsplash flows through to dining space and great room with gas log fireplace. Refrigerator with ice-maker and TV over mantel conveys! Bedroom connecting to a full bath on main can also be utilized as an office. Roomy upstairs loft. Laundry room upstairs with a hallway large enough for a coffee bar! Primary suite boasts vaulted ceilings, large closet and ensuite bath with garden tub. From the covered front porch to the patio backing to trees, this 3 bed/3 bath home is a winner for both ownership and investment! This warm and inviting townhome is a diamond, in close proximity to downtown Mooresville Main street events or any of our local towns!
Zillow last checked: 8 hours ago
Listing updated: February 14, 2025 at 09:57pm
Listing Provided by:
Monique Spittel monique.spittel@gmail.com,
Southern Homes of the Carolinas, Inc
Bought with:
Non Member
Canopy Administration
Source: Canopy MLS as distributed by MLS GRID,MLS#: 4210158
Facts & features
Interior
Bedrooms & bathrooms
- Bedrooms: 3
- Bathrooms: 3
- Full bathrooms: 3
- Main level bedrooms: 1
Primary bedroom
- Features: En Suite Bathroom, Vaulted Ceiling(s), Walk-In Closet(s)
- Level: Upper
- Area: 214.72 Square Feet
- Dimensions: 16' 0" X 13' 5"
Bedroom s
- Features: Walk-In Closet(s)
- Level: Upper
- Area: 137.04 Square Feet
- Dimensions: 11' 5" X 12' 0"
Bathroom full
- Features: Garden Tub
- Level: Upper
- Area: 52.1 Square Feet
- Dimensions: 5' 0" X 10' 5"
Bathroom full
- Features: Garden Tub
- Level: Upper
- Area: 54 Square Feet
- Dimensions: 9' 0" X 6' 0"
Bathroom full
- Level: Main
- Area: 42.1 Square Feet
- Dimensions: 5' 0" X 8' 5"
Other
- Level: Main
- Area: 130.42 Square Feet
- Dimensions: 11' 5" X 11' 5"
Dining area
- Features: Open Floorplan
- Level: Main
- Area: 104 Square Feet
- Dimensions: 8' 0" X 13' 0"
Great room
- Features: Open Floorplan, See Remarks
- Level: Main
- Area: 159.88 Square Feet
- Dimensions: 14' 0" X 11' 5"
Kitchen
- Features: See Remarks
- Level: Main
- Area: 125.62 Square Feet
- Dimensions: 11' 0" X 11' 5"
Laundry
- Level: Upper
- Area: 54 Square Feet
- Dimensions: 9' 0" X 6' 0"
Loft
- Level: Upper
- Area: 161.04 Square Feet
- Dimensions: 13' 5" X 12' 0"
Heating
- Forced Air, Natural Gas
Cooling
- Electric
Appliances
- Included: Dishwasher, Disposal, Electric Oven, Electric Range, Electric Water Heater, Microwave, Refrigerator with Ice Maker, Self Cleaning Oven
- Laundry: Electric Dryer Hookup, Laundry Room, Upper Level, Washer Hookup
Features
- Soaking Tub, Open Floorplan, Storage, Walk-In Closet(s), Walk-In Pantry, Other - See Remarks
- Flooring: Carpet, Tile, Vinyl
- Doors: Insulated Door(s), Screen Door(s), Storm Door(s)
- Has basement: No
- Attic: Pull Down Stairs,Walk-In
- Fireplace features: Gas, Gas Log, Great Room
Interior area
- Total structure area: 1,788
- Total interior livable area: 1,788 sqft
- Finished area above ground: 1,788
- Finished area below ground: 0
Property
Parking
- Total spaces: 2
- Parking features: Driveway, Garage on Main Level
- Garage spaces: 1
- Uncovered spaces: 1
- Details: Parking within garage, as well as driveway. Additional parking area within circle.
Features
- Levels: Two
- Stories: 2
- Entry location: Main
- Patio & porch: Covered, Front Porch, Patio
- Exterior features: Other - See Remarks
- Pool features: Community
Lot
- Features: Corner Lot, End Unit, Level, Wooded
Details
- Parcel number: 4657978732.000
- Zoning: CC
- Special conditions: Standard
Construction
Type & style
- Home type: Townhouse
- Property subtype: Townhouse
Materials
- Stone Veneer, Vinyl
- Foundation: Slab
- Roof: Composition
Condition
- New construction: No
- Year built: 2015
Utilities & green energy
- Sewer: Public Sewer
- Water: City
- Utilities for property: Cable Connected, Electricity Connected, Underground Power Lines, Underground Utilities, Wired Internet Available
Community & neighborhood
Security
- Security features: Carbon Monoxide Detector(s), Security System, Smoke Detector(s)
Community
- Community features: Sidewalks, Street Lights
Location
- Region: Mooresville
- Subdivision: Woodburn Crossing
HOA & financial
HOA
- Has HOA: Yes
- HOA fee: $173 monthly
- Association name: Main Street Management
- Association phone: 704-255-1266
Other
Other facts
- Listing terms: Cash,Conventional,FHA,VA Loan
- Road surface type: Concrete, Paved
Price history
| Date | Event | Price |
|---|---|---|
| 2/14/2025 | Sold | $311,500-1.1%$174/sqft |
Source: | ||
| 1/6/2025 | Pending sale | $314,900$176/sqft |
Source: | ||
| 1/4/2025 | Listed for sale | $314,900$176/sqft |
Source: | ||
Public tax history
Tax history is unavailable.
Neighborhood: 28115
Nearby schools
GreatSchools rating
- 9/10East Mooresville IntermediateGrades: 4-6Distance: 2.4 mi
- 9/10Mooresville MiddleGrades: 7-8Distance: 3.4 mi
- 8/10Mooresville Senior HighGrades: 9-12Distance: 1.7 mi
Schools provided by the listing agent
- Elementary: South
- Middle: East Mooresville
- High: Mooresville
Source: Canopy MLS as distributed by MLS GRID. This data may not be complete. We recommend contacting the local school district to confirm school assignments for this home.
Get a cash offer in 3 minutes
Find out how much your home could sell for in as little as 3 minutes with a no-obligation cash offer.
Estimated market value
$311,900
Get a cash offer in 3 minutes
Find out how much your home could sell for in as little as 3 minutes with a no-obligation cash offer.
Estimated market value
$311,900

