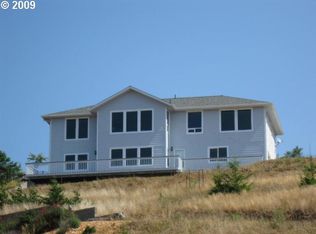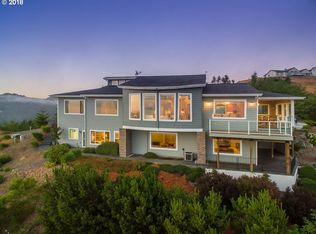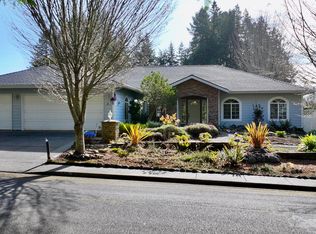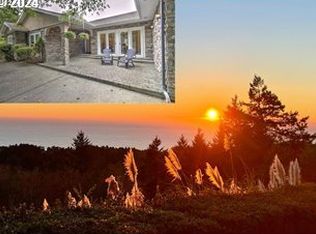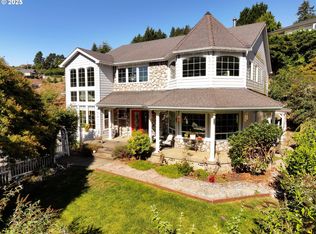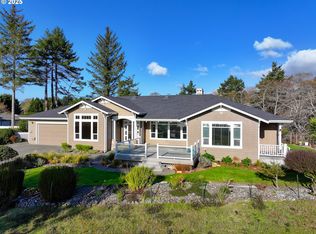From Crescent City to Harris Beach, soak in breathtaking Pacific views that fill nearly every room with coastal beauty. Perched high above the coastline, this thoughtfully designed home captures the very best of coastal living. From sunrise to sunset, you’ll enjoy ever-changing views of the Pacific and the charming city below. Two levels both offering a living space, each with fireplace and a primary suite, great for guests or multi-generational living—everyone gets their own space. Gourmet Kitchen, Granite countertops, stainless appliances, and a generous island make cooking (and entertaining) a joy. Outdoor Living with covered patios are perfect for morning coffee, sunset watching, or sharing a glass of wine with friends. Fresh paint, newer lighting, and modern touches are just some of the many beautiful things about this home. Whether you’re dreaming of a full-time home by the sea, a relaxing getaway, or a rental with incredible appeal, this one truly fits the bill. Every space was created with both beauty and function in mind, making it easy to settle right in and start enjoying life on the coast.
Active
Price cut: $15K (12/9)
$1,100,000
16898 Crown Terrace Rd, Brookings, OR 97415
4beds
3,277sqft
Est.:
Residential, Single Family Residence
Built in 2006
0.47 Acres Lot
$-- Zestimate®
$336/sqft
$-- HOA
What's special
Modern touchesGenerous islandFresh paintBreathtaking pacific viewsNewer lightingPrimary suiteGourmet kitchen
- 106 days |
- 1,004 |
- 33 |
Zillow last checked: 8 hours ago
Listing updated: December 09, 2025 at 03:03am
Listed by:
Katie Hensley 541-425-7494,
RE/MAX Ultimate Coastal Properties
Source: RMLS (OR),MLS#: 250541205
Tour with a local agent
Facts & features
Interior
Bedrooms & bathrooms
- Bedrooms: 4
- Bathrooms: 4
- Full bathrooms: 3
- Partial bathrooms: 1
- Main level bathrooms: 2
Rooms
- Room types: Laundry, Bedroom 4, Bedroom 2, Bedroom 3, Dining Room, Family Room, Kitchen, Living Room, Primary Bedroom
Primary bedroom
- Features: Ceiling Fan, Exterior Entry, Hardwood Floors, Ensuite, High Ceilings, Walkin Closet
- Level: Main
Bedroom 2
- Features: Ceiling Fan, Ensuite, High Ceilings, Vinyl Floor
- Level: Lower
Bedroom 3
- Features: Ceiling Fan, Exterior Entry, High Ceilings, Vinyl Floor, Walkin Closet
- Level: Lower
Bedroom 4
- Features: High Ceilings, Vinyl Floor, Walkin Closet
- Level: Lower
Dining room
- Features: Hardwood Floors, Sliding Doors
- Level: Main
Family room
- Features: Fireplace, Hardwood Floors, Sliding Doors
- Level: Lower
Kitchen
- Features: Builtin Refrigerator, Dishwasher, Eat Bar, Gas Appliances, Island, Microwave, Pantry, Free Standing Range, Granite, High Ceilings
- Level: Main
Living room
- Features: Ceiling Fan, Fireplace, Hardwood Floors
- Level: Main
Heating
- Heat Pump, Fireplace(s)
Cooling
- Heat Pump
Appliances
- Included: Dishwasher, Disposal, Free-Standing Gas Range, Free-Standing Refrigerator, Microwave, Plumbed For Ice Maker, Stainless Steel Appliance(s), Washer/Dryer, Built-In Refrigerator, Gas Appliances, Free-Standing Range, Electric Water Heater
- Laundry: Laundry Room
Features
- Ceiling Fan(s), Granite, High Ceilings, Soaking Tub, Sink, Walk-In Closet(s), Eat Bar, Kitchen Island, Pantry
- Flooring: Hardwood, Tile, Vinyl
- Doors: Sliding Doors
- Windows: Double Pane Windows, Vinyl Frames
- Basement: Crawl Space,Storage Space
- Number of fireplaces: 2
- Fireplace features: Propane
Interior area
- Total structure area: 3,277
- Total interior livable area: 3,277 sqft
Property
Parking
- Total spaces: 2
- Parking features: Driveway, Off Street, Garage Door Opener, Attached
- Attached garage spaces: 2
- Has uncovered spaces: Yes
Accessibility
- Accessibility features: Garage On Main, Main Floor Bedroom Bath, Natural Lighting, Walkin Shower, Accessibility
Features
- Levels: Two
- Stories: 2
- Patio & porch: Covered Deck, Deck, Porch
- Exterior features: Yard, Exterior Entry
- Has spa: Yes
- Spa features: Bath
- Has view: Yes
- View description: City, Ocean, River
- Has water view: Yes
- Water view: Ocean,River
Lot
- Size: 0.47 Acres
- Features: Gentle Sloping, Level, SqFt 20000 to Acres1
Details
- Parcel number: R35655
- Zoning: R2
Construction
Type & style
- Home type: SingleFamily
- Architectural style: Custom Style
- Property subtype: Residential, Single Family Residence
Materials
- Cement Siding
- Foundation: Concrete Perimeter
- Roof: Composition
Condition
- Resale
- New construction: No
- Year built: 2006
Utilities & green energy
- Gas: Propane
- Sewer: Public Sewer
- Water: Public
Community & HOA
Community
- Subdivision: Crown Terrace Heights
HOA
- Has HOA: Yes
Location
- Region: Brookings
Financial & listing details
- Price per square foot: $336/sqft
- Tax assessed value: $7,598
- Annual tax amount: $3,675
- Date on market: 10/21/2025
- Listing terms: Cash,Conventional
- Road surface type: Paved
Estimated market value
Not available
Estimated sales range
Not available
Not available
Price history
Price history
| Date | Event | Price |
|---|---|---|
| 12/9/2025 | Price change | $1,100,000-1.3%$336/sqft |
Source: | ||
| 10/21/2025 | Listed for sale | $1,115,000+39.4%$340/sqft |
Source: | ||
| 2/18/2021 | Sold | $800,000-3%$244/sqft |
Source: | ||
| 1/9/2021 | Pending sale | $825,000$252/sqft |
Source: | ||
Public tax history
Public tax history
| Year | Property taxes | Tax assessment |
|---|---|---|
| 2021 | -- | -- |
| 2020 | -- | -- |
| 2019 | -- | -- |
Find assessor info on the county website
BuyAbility℠ payment
Est. payment
$5,136/mo
Principal & interest
$4265
Property taxes
$486
Home insurance
$385
Climate risks
Neighborhood: 97415
Nearby schools
GreatSchools rating
- 5/10Kalmiopsis Elementary SchoolGrades: K-5Distance: 1.4 mi
- 5/10Azalea Middle SchoolGrades: 6-8Distance: 1.3 mi
- 4/10Brookings-Harbor High SchoolGrades: 9-12Distance: 1.3 mi
Schools provided by the listing agent
- Elementary: Kalmiopsis
- Middle: Azalea
- High: Brookings-Harbr
Source: RMLS (OR). This data may not be complete. We recommend contacting the local school district to confirm school assignments for this home.
- Loading
- Loading
