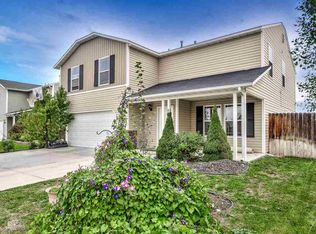Sold
Price Unknown
16896 Abram Ave, Caldwell, ID 83607
3beds
2baths
1,868sqft
Single Family Residence
Built in 2017
5,662.8 Square Feet Lot
$361,000 Zestimate®
$--/sqft
$2,259 Estimated rent
Home value
$361,000
$329,000 - $397,000
$2,259/mo
Zestimate® history
Loading...
Owner options
Explore your selling options
What's special
COMPARE TO NEW CONSTRUCTION, THEN BUY THE VALUE!!! Clean, well- cared for one-owner, single-level home. Enjoy the customized spacious kitchen, with Huge Island that includes ample countertop and cabinet storage space. The kitchen and eating area flow into a large inviting Great Room, perfect for entertaining. Split bedroom design, includes private master suite with dual vanities and walk-in-closet. East facing back yard is fully fenced and backs to Canal Feeder for that open-country feeling. Pressurized irrigation sprinkler system. Conveniently located to near-by schools, shopping and freeway access.
Zillow last checked: 8 hours ago
Listing updated: January 03, 2025 at 10:16am
Listed by:
Jason Blakeslee 208-869-8781,
RE/MAX Advisors,
John Blakeslee 208-871-1338,
RE/MAX Advisors
Bought with:
Morgan Hoffman
JPAR Live Local
Source: IMLS,MLS#: 98927196
Facts & features
Interior
Bedrooms & bathrooms
- Bedrooms: 3
- Bathrooms: 2
- Main level bathrooms: 2
- Main level bedrooms: 3
Primary bedroom
- Level: Main
- Area: 168
- Dimensions: 14 x 12
Bedroom 2
- Level: Main
- Area: 143
- Dimensions: 13 x 11
Bedroom 3
- Level: Main
- Area: 130
- Dimensions: 13 x 10
Kitchen
- Level: Main
- Area: 238
- Dimensions: 17 x 14
Heating
- Forced Air, Natural Gas
Cooling
- Central Air
Appliances
- Included: Gas Water Heater, Tank Water Heater, Dishwasher, Disposal, Oven/Range Freestanding
Features
- Bath-Master, Bed-Master Main Level, Split Bedroom, Great Room, Double Vanity, Walk-In Closet(s), Breakfast Bar, Pantry, Kitchen Island, Laminate Counters, Number of Baths Main Level: 2
- Flooring: Carpet, Vinyl
- Has basement: No
- Has fireplace: No
Interior area
- Total structure area: 1,868
- Total interior livable area: 1,868 sqft
- Finished area above ground: 1,868
- Finished area below ground: 0
Property
Parking
- Total spaces: 2
- Parking features: Attached
- Attached garage spaces: 2
- Details: Garage: 20x20
Features
- Levels: One
- Fencing: Partial,Wood
Lot
- Size: 5,662 sqft
- Dimensions: 103 x 55
- Features: Sm Lot 5999 SF, Sidewalks, Auto Sprinkler System, Pressurized Irrigation Sprinkler System
Details
- Parcel number: R3279222400
Construction
Type & style
- Home type: SingleFamily
- Property subtype: Single Family Residence
Materials
- Frame, Vinyl Siding
- Foundation: Crawl Space
- Roof: Architectural Style
Condition
- Year built: 2017
Utilities & green energy
- Water: Public
- Utilities for property: Sewer Connected
Community & neighborhood
Location
- Region: Caldwell
- Subdivision: Windsor Creek
HOA & financial
HOA
- Has HOA: Yes
- HOA fee: $350 annually
Other
Other facts
- Listing terms: Cash,Conventional,FHA
- Ownership: Fee Simple
Price history
Price history is unavailable.
Public tax history
| Year | Property taxes | Tax assessment |
|---|---|---|
| 2025 | -- | $390,600 +8.1% |
| 2024 | $1,865 -6.7% | $361,400 -2.1% |
| 2023 | $1,999 -13.5% | $369,200 -8.6% |
Find assessor info on the county website
Neighborhood: 83607
Nearby schools
GreatSchools rating
- 4/10Lakevue Elementary SchoolGrades: PK-5Distance: 1.5 mi
- 5/10Vallivue Middle SchoolGrades: 6-8Distance: 2.2 mi
- 5/10Vallivue High SchoolGrades: 9-12Distance: 3.2 mi
Schools provided by the listing agent
- Elementary: Lakevue
- Middle: Vallivue Middle
- High: Vallivue
- District: Vallivue School District #139
Source: IMLS. This data may not be complete. We recommend contacting the local school district to confirm school assignments for this home.
