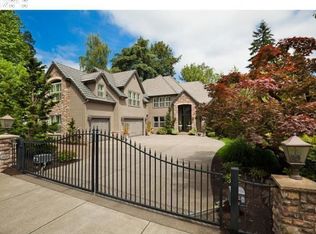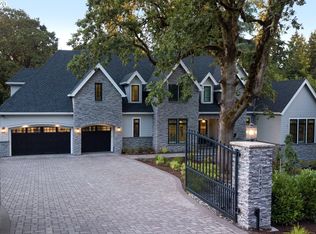Nantucket style traditional in the Glenmorrie neighborhood of Lake Oswego. The perfect floor plan with 4 bedrooms, 3 full and 2 half baths, dedicated bonus and den areas, large dining room, gourmet kitchen with great room, 3 car garage and private easy care yard all within two short blocks to Hallinan Elementary school and located on a dead-end street. Very well appointed and nicely updated, a timeless design inside and out.
This property is off market, which means it's not currently listed for sale or rent on Zillow. This may be different from what's available on other websites or public sources.

