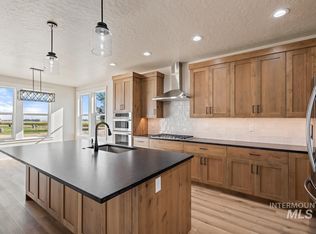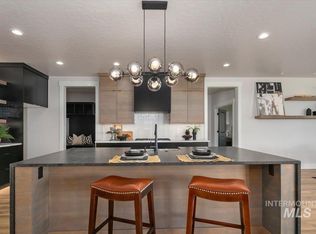Sold
Price Unknown
16892 Wagner Rd, Caldwell, ID 83607
3beds
2baths
2,076sqft
Single Family Residence
Built in 2001
2.5 Acres Lot
$758,600 Zestimate®
$--/sqft
$2,360 Estimated rent
Home value
$758,600
$690,000 - $834,000
$2,360/mo
Zestimate® history
Loading...
Owner options
Explore your selling options
What's special
Custom built home nestled on an immaculately maintained oasis with gorgeous views! Enter into the inviting great room with vaulted ceilings and tiled pellet stove. Kitchen features beautiful quartz counter tops, stainless steel appliances, pull out cabinets, breakfast bar, and pantry. Large master suite boasting walk-in closet and bathroom complete with quartz counter, tiled walk-in shower and tiled soaker tub. Split bedroom floorplan provides privacy with 2 bedrooms and a main bathroom on the opposite side of the home. Nice large bonus room upstairs for additional living space. Head outside to view the beautiful mature landscaping on the covered patio showing the huge garden space for all your planting needs. Garden has 5 giant garden beds, peach tree, and water access. Shop has double 9 ft doors, 2x6 framed, fully insulated and includes a heater. Tons of space outside of the home and yard for animals or whatever your hearts desire. No rear neighbors, views for miles, what more could you want!
Zillow last checked: 8 hours ago
Listing updated: September 17, 2024 at 04:45pm
Listed by:
Aubrey Emerson 208-353-6043,
Assist2Sell Buyers and Sellers,
Kim Stimpson 208-631-4048,
Assist2Sell Buyers and Sellers
Bought with:
Pamela Layton
Smith & Coelho
Source: IMLS,MLS#: 98919464
Facts & features
Interior
Bedrooms & bathrooms
- Bedrooms: 3
- Bathrooms: 2
- Main level bathrooms: 2
- Main level bedrooms: 3
Primary bedroom
- Level: Main
Bedroom 2
- Level: Main
Bedroom 3
- Level: Main
Kitchen
- Level: Main
Heating
- Heated, Electric, Forced Air
Cooling
- Central Air
Appliances
- Included: Electric Water Heater, Dishwasher, Disposal, Microwave, Oven/Range Freestanding
Features
- Workbench, Bath-Master, Bed-Master Main Level, Guest Room, Split Bedroom, Great Room, Rec/Bonus, Walk-In Closet(s), Breakfast Bar, Pantry, Quartz Counters, Number of Baths Main Level: 2, Bonus Room Level: Upper
- Flooring: Concrete, Hardwood, Tile, Carpet
- Has basement: No
- Has fireplace: Yes
- Fireplace features: Pellet Stove
Interior area
- Total structure area: 2,076
- Total interior livable area: 2,076 sqft
- Finished area above ground: 2,076
- Finished area below ground: 0
Property
Parking
- Total spaces: 3
- Parking features: Garage Door Access, Attached, RV Access/Parking, Driveway
- Attached garage spaces: 3
- Has uncovered spaces: Yes
Features
- Levels: Single w/ Upstairs Bonus Room
- Patio & porch: Covered Patio/Deck
- Exterior features: Dog Run
- Fencing: Wire,Wood
- Has view: Yes
Lot
- Size: 2.50 Acres
- Features: 1 - 4.99 AC, Garden, Horses, Views, Chickens, Auto Sprinkler System, Full Sprinkler System
Details
- Additional structures: Shop, Corral(s)
- Parcel number: 32676014 0
- Horses can be raised: Yes
Construction
Type & style
- Home type: SingleFamily
- Property subtype: Single Family Residence
Materials
- Insulation, Brick, Frame, HardiPlank Type
- Foundation: Crawl Space
- Roof: Architectural Style
Condition
- Year built: 2001
Utilities & green energy
- Sewer: Septic Tank
- Water: Well
- Utilities for property: Electricity Connected, Cable Connected, Broadband Internet
Community & neighborhood
Location
- Region: Caldwell
Other
Other facts
- Listing terms: Cash,Conventional,FHA,VA Loan
- Ownership: Fee Simple
- Road surface type: Paved
Price history
Price history is unavailable.
Public tax history
| Year | Property taxes | Tax assessment |
|---|---|---|
| 2025 | -- | $724,210 +21% |
| 2024 | $2,490 -7.2% | $598,610 -1.4% |
| 2023 | $2,684 -6.3% | $607,110 -8.1% |
Find assessor info on the county website
Neighborhood: 83607
Nearby schools
GreatSchools rating
- 8/10West Canyon Elementary SchoolGrades: PK-5Distance: 2.8 mi
- 5/10Vallivue Middle SchoolGrades: 6-8Distance: 2.1 mi
- 5/10Vallivue High SchoolGrades: 9-12Distance: 1 mi
Schools provided by the listing agent
- Elementary: West Canyon
- Middle: Vallivue Middle
- High: Vallivue
- District: Vallivue School District #139
Source: IMLS. This data may not be complete. We recommend contacting the local school district to confirm school assignments for this home.

