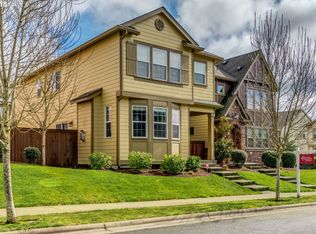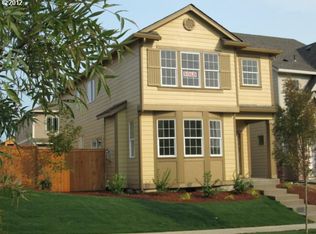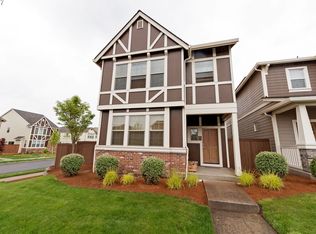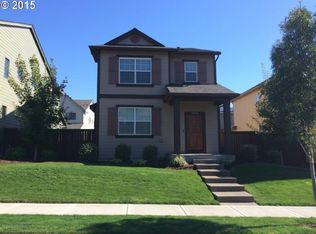Beautiful light and bright home on sought after corner lot features open floorplan on the main, fireplace for those chilly nights, granite island, farm sink, half bath and is perfect for entertaining with slider to fenced sideyard/patio. Upstairs features Large master suite with walk in closet ensuite bathroom, flexible loft area, large laundry and 2 additional bedrooms and bath. 2 car garage has custom overhead storage and automatic opener. Bonus side yard on right side of the garage.
This property is off market, which means it's not currently listed for sale or rent on Zillow. This may be different from what's available on other websites or public sources.



