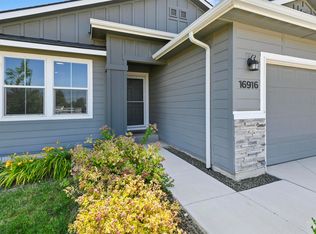Sold
Price Unknown
16892 Carmichael Ave, Caldwell, ID 83607
3beds
2baths
1,502sqft
Single Family Residence
Built in 2020
6,969.6 Square Feet Lot
$382,500 Zestimate®
$--/sqft
$2,031 Estimated rent
Home value
$382,500
$352,000 - $417,000
$2,031/mo
Zestimate® history
Loading...
Owner options
Explore your selling options
What's special
Turn Key Charmer impeccably maintained! The Langton Model with spacious rooms has a vaulted great room, kitchen & eating space. The large primary suite 15x13 has a wonderful walk in closet, and bathroom with dual vanities. All bedrooms in this home have no shared walls for greatest privacy! All window coverings are included and all service records are available from the current owner who has been diligent to maintain the systems well. Enjoy time spent in the kitchen with abundant counter space which includes a larger island and pantry storage. It is light bright and open. The backyard is fully fenced for pets or kids or privacy and does have pressurized irrigation. This is available for a quick close.
Zillow last checked: 8 hours ago
Listing updated: August 07, 2024 at 08:45am
Listed by:
Derek Pollard 208-869-9104,
Strive Real Estate Group LLC,
Laurie Burchfield 208-371-3355,
Pipkin & Associates
Bought with:
Silvia Lopez
Keller Williams Realty Boise
Source: IMLS,MLS#: 98916211
Facts & features
Interior
Bedrooms & bathrooms
- Bedrooms: 3
- Bathrooms: 2
- Main level bathrooms: 2
- Main level bedrooms: 3
Primary bedroom
- Level: Main
- Area: 195
- Dimensions: 15 x 13
Bedroom 2
- Level: Main
- Area: 121
- Dimensions: 11 x 11
Bedroom 3
- Level: Main
- Area: 132
- Dimensions: 11 x 12
Kitchen
- Level: Main
- Area: 117
- Dimensions: 9 x 13
Heating
- Forced Air, Natural Gas
Cooling
- Central Air
Appliances
- Included: Gas Water Heater, Dishwasher, Disposal, Microwave, Oven/Range Freestanding, Refrigerator, Washer, Dryer, Water Softener Owned
Features
- Bath-Master, Bed-Master Main Level, Great Room, Double Vanity, Walk-In Closet(s), Breakfast Bar, Pantry, Kitchen Island, Laminate Counters, Number of Baths Main Level: 2
- Flooring: Carpet, Engineered Vinyl Plank
- Has basement: No
- Has fireplace: No
Interior area
- Total structure area: 1,502
- Total interior livable area: 1,502 sqft
- Finished area above ground: 1,502
Property
Parking
- Total spaces: 2
- Parking features: Attached, Driveway
- Attached garage spaces: 2
- Has uncovered spaces: Yes
Features
- Levels: One
- Fencing: Full,Wood
Lot
- Size: 6,969 sqft
- Features: Standard Lot 6000-9999 SF, Garden, Sidewalks, Corner Lot, Auto Sprinkler System, Full Sprinkler System, Pressurized Irrigation Sprinkler System, Irrigation Sprinkler System
Details
- Parcel number: 327471170
Construction
Type & style
- Home type: SingleFamily
- Property subtype: Single Family Residence
Materials
- Frame, Masonry, HardiPlank Type
- Foundation: Crawl Space
- Roof: Composition
Condition
- Year built: 2020
Utilities & green energy
- Water: Public
- Utilities for property: Sewer Connected
Community & neighborhood
Location
- Region: Caldwell
- Subdivision: Cedars
HOA & financial
HOA
- Has HOA: Yes
- HOA fee: $375 annually
Other
Other facts
- Listing terms: Cash,Conventional,FHA,VA Loan
- Ownership: Fee Simple
Price history
Price history is unavailable.
Public tax history
| Year | Property taxes | Tax assessment |
|---|---|---|
| 2025 | -- | $353,700 +8.5% |
| 2024 | $1,585 -1.3% | $325,900 +1.4% |
| 2023 | $1,607 -23.9% | $321,300 -15.4% |
Find assessor info on the county website
Neighborhood: 83607
Nearby schools
GreatSchools rating
- 6/10Central Canyon Elementary SchoolGrades: PK-5Distance: 0.7 mi
- 5/10Vallivue Middle SchoolGrades: 6-8Distance: 1.4 mi
- 5/10Vallivue High SchoolGrades: 9-12Distance: 2.5 mi
Schools provided by the listing agent
- Elementary: Central Canyon
- Middle: Vallivue Middle
- High: Vallivue
- District: Vallivue School District #139
Source: IMLS. This data may not be complete. We recommend contacting the local school district to confirm school assignments for this home.
