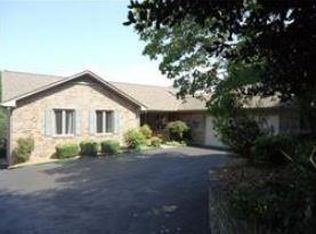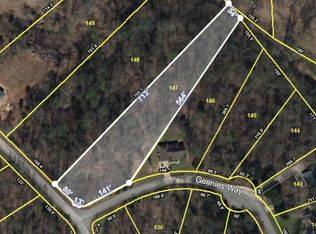Closed
$470,000
1689 Ridgeview Run, Lynchburg, TN 37352
3beds
1,923sqft
Single Family Residence, Residential
Built in 2021
2.8 Acres Lot
$471,700 Zestimate®
$244/sqft
$2,307 Estimated rent
Home value
$471,700
Estimated sales range
Not available
$2,307/mo
Zestimate® history
Loading...
Owner options
Explore your selling options
What's special
Stunning Custom-Built Lakeside Home in Ridgeville Subdivision! Nestled in the desirable Ridgeville Subdivision of Lynchburg, TN, this custom-built home perfectly combines lakeside living with southern elegance. Set on 2.8 +/- acres, this spacious 3-bedroom, 2-bathroom home also includes an office with closet, offering an abundance of room to spread out and enjoy. The heart of the home is the gourmet kitchen, featuring stunning quartzite countertops, stainless steel appliances, and a walk-in pantry that offers plenty of storage. The open living area centers around a stone gas log fireplace, creating a warm and inviting atmosphere. The large primary suite is a true retreat, complete with a luxurious bathroom that boasts a double vanity, a tile shower, and a HUGE walk-in closet. A large mudroom is conveniently located just off the spacious two-car garage, offering a perfect space to drop shoes and coats. The grand foyer, accessible through elegant double front doors, sets the tone for the home’s timeless appeal. Step outside to the expansive back deck and take in the serene surroundings of your 2.8-acre lot. With ample space for outdoor entertaining or simply relaxing, you'll enjoy breathtaking views of wildlife and nature at its finest. Additional features include energy-efficient net and blow insulation, durable Everlast composite siding, and a basement/crawl space area perfect for extra storage for lawn equipment, a side-by-side, and more! Minutes to Tim’s Ford Lake and just a short drive to the historic Lynchburg Square - home of the world-famous Jack Daniel’s Distillery. This is your chance to own a one-of-a-kind home in the heart of Lynchburg. Don’t let this dream property slip away!
Zillow last checked: 8 hours ago
Listing updated: March 03, 2025 at 07:07pm
Listing Provided by:
Eberley (Ebbie) Holloway 931-841-6601,
Southern Middle Realty
Bought with:
Cathy Pennington, 290292
SimpliHOM
Source: RealTracs MLS as distributed by MLS GRID,MLS#: 2776829
Facts & features
Interior
Bedrooms & bathrooms
- Bedrooms: 3
- Bathrooms: 2
- Full bathrooms: 2
- Main level bedrooms: 3
Bedroom 1
- Features: Suite
- Level: Suite
- Area: 196 Square Feet
- Dimensions: 14x14
Bedroom 2
- Features: Walk-In Closet(s)
- Level: Walk-In Closet(s)
- Area: 143 Square Feet
- Dimensions: 13x11
Bedroom 3
- Features: Walk-In Closet(s)
- Level: Walk-In Closet(s)
- Area: 130 Square Feet
- Dimensions: 13x10
Bonus room
- Features: Main Level
- Level: Main Level
Dining room
- Features: Combination
- Level: Combination
- Area: 70 Square Feet
- Dimensions: 7x10
Kitchen
- Area: 170 Square Feet
- Dimensions: 10x17
Living room
- Area: 272 Square Feet
- Dimensions: 16x17
Heating
- Central
Cooling
- Central Air
Appliances
- Included: Dishwasher, Dryer, Microwave, Refrigerator, Stainless Steel Appliance(s), Washer, Electric Oven, Electric Range
- Laundry: Electric Dryer Hookup, Washer Hookup
Features
- Ceiling Fan(s), Entrance Foyer, High Ceilings, Open Floorplan, Pantry, Storage, Walk-In Closet(s), Kitchen Island
- Flooring: Vinyl
- Basement: Exterior Entry
- Number of fireplaces: 1
- Fireplace features: Gas, Living Room
Interior area
- Total structure area: 1,923
- Total interior livable area: 1,923 sqft
- Finished area above ground: 1,923
Property
Parking
- Total spaces: 2
- Parking features: Garage Door Opener, Garage Faces Side, Concrete
- Garage spaces: 2
Features
- Levels: One
- Stories: 1
- Patio & porch: Deck
- Fencing: Back Yard
Lot
- Size: 2.80 Acres
- Dimensions: 203 x 714
Details
- Parcel number: 036M D 00900 000
- Special conditions: Standard
Construction
Type & style
- Home type: SingleFamily
- Architectural style: Ranch
- Property subtype: Single Family Residence, Residential
Materials
- Other
- Roof: Shingle,Wood
Condition
- New construction: No
- Year built: 2021
Utilities & green energy
- Sewer: Septic Tank
- Water: Public
- Utilities for property: Water Available
Community & neighborhood
Security
- Security features: Fire Alarm
Location
- Region: Lynchburg
- Subdivision: Ridgeville Sub
Price history
| Date | Event | Price |
|---|---|---|
| 2/28/2025 | Sold | $470,000-1.9%$244/sqft |
Source: | ||
| 2/1/2025 | Contingent | $479,000$249/sqft |
Source: | ||
| 1/10/2025 | Listed for sale | $479,000+2077.3%$249/sqft |
Source: | ||
| 5/10/2019 | Sold | $22,000$11/sqft |
Source: Public Record Report a problem | ||
Public tax history
| Year | Property taxes | Tax assessment |
|---|---|---|
| 2024 | $1,911 +14.1% | $122,225 +76.6% |
| 2023 | $1,675 +3.6% | $69,225 |
| 2022 | $1,616 +1.7% | $69,225 |
Find assessor info on the county website
Neighborhood: 37352
Nearby schools
GreatSchools rating
- 6/10Lynchburg Elementary SchoolGrades: PK-6Distance: 5.4 mi
- 6/10Moore County High SchoolGrades: 7-12Distance: 5.4 mi
Schools provided by the listing agent
- Elementary: Lynchburg Elementary
- Middle: Moore County High School
- High: Moore County High School
Source: RealTracs MLS as distributed by MLS GRID. This data may not be complete. We recommend contacting the local school district to confirm school assignments for this home.

Get pre-qualified for a loan
At Zillow Home Loans, we can pre-qualify you in as little as 5 minutes with no impact to your credit score.An equal housing lender. NMLS #10287.

