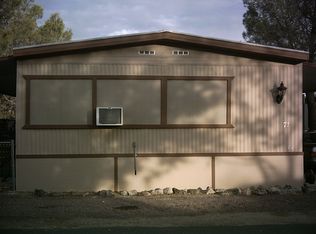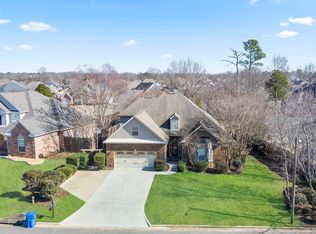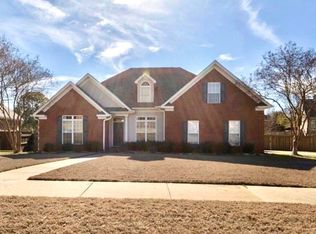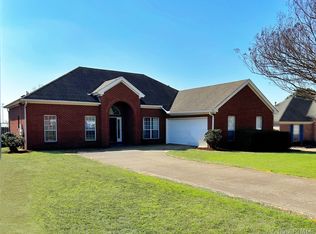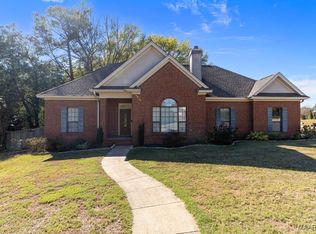This custom-built 4 bedroom–3 bath home is conveniently located in Silver Hills. Upon entering the home, you will notice the beautiful engineered hardwood floors and practical floor plan. The den features gas logs and access to the patio. The kitchen is beautifully updated with granite countertops, tile backsplash, and tile floors. Cooks will appreciate the gas cooktop, double ovens, abundant cabinetry with pull-out drawers, and the open concept to the breakfast room. Easy access between the kitchen to and dining room facilitates entertaining. The laundry room is located between the kitchen and carport. The large workspace features a laundry sink, granite countertops, cabinetry, and additional floor space. The primary bedroom includes an in-suite sitting area, bath, and walk-in closet. The bath includes double vanities, a garden tub, and separate shower. Two additional bedrooms with large closets are located on the first floor. The hall bath has a double vanity and separate room for the tub/shower. Storage is conveniently located throughout the home to include a large hallway closet and storage under the stairwell. The upstairs is a flexible use space. The sitting area can be used as a gathering space, playroom, or office. In addition, a full bath and bedroom offer privacy for guests, teens, or multi-generational families. The outside landscape features a beautiful lawn and mature plantings. The 20x20 wired workshop boasts a garage door, work sink, ample storage options, and a floored attic. This space is perfect for the hobby enthusiast or small business. It can also be easily converted to a guest house. The owners built this home in 1994 and have lovingly maintained and updated the property throughout the years. Updates include: HVAC (2013 & 2018), granite countertops (2008), kitchen cooktop & ovens (2008), dishwasher (2019), windows (2010), gutters (2016), and plantation shutters. Call your favorite realtor to schedule an appointment today!
For sale
$385,000
1689 Rambling Brook Ln, Prattville, AL 36066
4beds
2,519sqft
Est.:
Single Family Residence
Built in 1994
0.4 Acres Lot
$-- Zestimate®
$153/sqft
$-- HOA
What's special
Tile floorsDen features gas logsDouble ovensGas cooktopTile backsplashPractical floor planBeautiful engineered hardwood floors
- 15 days |
- 1,345 |
- 45 |
Zillow last checked:
Listing updated:
Listed by:
Ivy O. Johnson 334-478-3826,
RE/MAX Cornerstone Plus
Source: MAAR,MLS#: 583406 Originating MLS: Montgomery Area Association Of Realtors
Originating MLS: Montgomery Area Association Of Realtors
Tour with a local agent
Facts & features
Interior
Bedrooms & bathrooms
- Bedrooms: 4
- Bathrooms: 3
- Full bathrooms: 3
Primary bedroom
- Level: First
Bedroom
- Level: First
Bedroom
- Level: First
Bedroom
- Level: Second
Bathroom
- Level: First
Bathroom
- Level: First
Bathroom
- Level: Second
Breakfast room nook
- Level: First
Dining room
- Level: First
Family room
- Level: First
Foyer
- Level: First
Other
- Level: Second
Kitchen
- Level: First
Laundry
- Level: First
Heating
- Central, Gas, Multiple Heating Units
Cooling
- Central Air, Ceiling Fan(s), Gas, Multi Units
Appliances
- Included: Double Oven, Dishwasher, Gas Cooktop, Gas Oven, Gas Water Heater, Plumbed For Ice Maker, Smooth Cooktop
- Laundry: Washer Hookup, Dryer Hookup
Features
- Attic, Double Vanity, Garden Tub/Roman Tub, High Ceilings, Linen Closet, Storage, Shutters, Separate Shower, Walk-In Closet(s), Programmable Thermostat
- Flooring: Carpet, Tile, Wood
- Doors: Insulated Doors, Storm Door(s)
- Windows: Double Pane Windows, Plantation Shutters
- Number of fireplaces: 1
- Fireplace features: One
Interior area
- Total interior livable area: 2,519 sqft
Property
Parking
- Total spaces: 2
- Parking features: Attached Carport
- Carport spaces: 2
Features
- Levels: One and One Half
- Patio & porch: Covered, Patio, Porch
- Exterior features: Fence, Sprinkler/Irrigation, Porch, Patio
- Pool features: None
- Fencing: Partial
Lot
- Size: 0.4 Acres
- Dimensions: 96' x 177' IRR
- Features: City Lot, Cul-De-Sac, Mature Trees, Subdivision, Sprinklers In Ground
Details
- Additional structures: Workshop
- Parcel number: 19011130000010060
Construction
Type & style
- Home type: SingleFamily
- Property subtype: Single Family Residence
Materials
- Brick, Vinyl Siding
- Foundation: Slab
- Roof: Ridge Vents
Condition
- New construction: No
- Year built: 1994
Utilities & green energy
- Sewer: Public Sewer
- Water: Public
- Utilities for property: Cable Available, Electricity Available, Natural Gas Available, High Speed Internet Available
Green energy
- Energy efficient items: Doors, Windows
Community & HOA
Community
- Security: Security System, Fire Alarm
- Subdivision: Silver Hills
HOA
- Has HOA: No
Location
- Region: Prattville
Financial & listing details
- Price per square foot: $153/sqft
- Tax assessed value: $284,100
- Annual tax amount: $779
- Date on market: 2/2/2026
- Listing terms: Cash,Conventional,FHA,VA Loan
- Road surface type: Paved
Estimated market value
Not available
Estimated sales range
Not available
Not available
Price history
Price history
| Date | Event | Price |
|---|---|---|
| 2/2/2026 | Listed for sale | $385,000-1.3%$153/sqft |
Source: | ||
| 12/13/2025 | Listing removed | $389,900$155/sqft |
Source: | ||
| 9/3/2025 | Price change | $389,900-2.5%$155/sqft |
Source: | ||
| 6/19/2025 | Price change | $399,900-1.3%$159/sqft |
Source: | ||
| 6/13/2025 | Listed for sale | $405,000+1.3%$161/sqft |
Source: | ||
| 3/31/2005 | Sold | $400,000+143.9%$159/sqft |
Source: Agent Provided Report a problem | ||
| 8/23/1994 | Sold | $164,000$65/sqft |
Source: Agent Provided Report a problem | ||
Public tax history
Public tax history
| Year | Property taxes | Tax assessment |
|---|---|---|
| 2024 | $779 +2.6% | $32,420 +2.6% |
| 2023 | $759 +24.4% | $31,600 +11% |
| 2022 | $610 -1.7% | $28,480 +9.7% |
| 2021 | $621 +5.8% | $25,960 +5.7% |
| 2020 | $587 | $24,560 -1.2% |
| 2019 | $587 -1.2% | $24,860 -0.1% |
| 2018 | $594 -18.4% | $24,880 +6% |
| 2017 | $728 +34.6% | $23,480 |
| 2015 | $541 | -- |
| 2014 | $541 +1.8% | $22,280 -1.2% |
| 2013 | $531 -20.1% | $22,540 -1% |
| 2012 | $665 -5% | $22,760 -4.7% |
| 2011 | $699 -1.1% | $23,880 -1% |
| 2010 | $707 -6.3% | $24,120 -5.9% |
| 2009 | $754 | $25,640 |
| 2008 | $754 +3.3% | $25,640 +3.1% |
| 2007 | $730 +18.5% | $24,860 +6% |
| 2006 | $616 +7% | $23,460 +6.5% |
| 2005 | $576 +4.6% | $22,020 +4.3% |
| 2004 | $550 +2.8% | $21,120 +2.6% |
| 2003 | $535 | $20,580 |
| 2002 | $535 +10.9% | $20,580 +10.1% |
| 2001 | $483 | $18,700 |
| 2000 | $483 | $18,700 |
| 1999 | $483 | $18,700 |
Find assessor info on the county website
BuyAbility℠ payment
Est. payment
$1,927/mo
Principal & interest
$1837
Property taxes
$90
Climate risks
Neighborhood: 36066
Nearby schools
GreatSchools rating
- 9/10Daniel Pratt Elementary SchoolGrades: 1-6Distance: 1 mi
- NAAutauga Co Alt SchoolGrades: 3-12Distance: 1.7 mi
- 5/10Prattville High SchoolGrades: 9-12Distance: 3.5 mi
Schools provided by the listing agent
- Elementary: Daniel Pratt Elementary School
- Middle: Prattville Junior High School,
- High: Prattville High School
Source: MAAR. This data may not be complete. We recommend contacting the local school district to confirm school assignments for this home.
- Loading
- Loading
