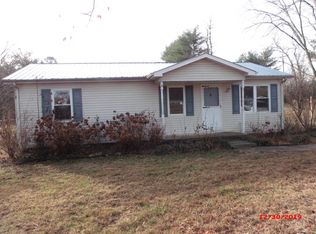Closed
$195,000
1689 Pleasant Ridge Rd, Huntland, TN 37345
3beds
1,072sqft
Single Family Residence, Residential
Built in 1980
0.74 Acres Lot
$211,700 Zestimate®
$182/sqft
$1,370 Estimated rent
Home value
$211,700
$199,000 - $224,000
$1,370/mo
Zestimate® history
Loading...
Owner options
Explore your selling options
What's special
Incredible renovation! You will not find a better home in a better area for this price. Move in ready 3 bedrooms and 2 full bathrooms with approx. 3/4 acre. BRAND NEW flooring, kitchen cabinets, granite countertops, stainless steel appliances, paint, lighting, brand new washer and dryer remain! Master Suite has brand new full bathroom added with beautiful tile shower. Home has a metal roof. Beautiful mature trees and the perfect amount of space and privacy. Has a storage building also. Home has well water and septic tank. Current owners just cleaned out the septic tank.
Zillow last checked: 8 hours ago
Listing updated: July 17, 2024 at 11:20pm
Listing Provided by:
David Janke 615-473-9518,
Century 21 Prestige Winchester
Bought with:
Natalie DeFord, 359723
eXp Realty
Source: RealTracs MLS as distributed by MLS GRID,MLS#: 2509092
Facts & features
Interior
Bedrooms & bathrooms
- Bedrooms: 3
- Bathrooms: 2
- Full bathrooms: 2
- Main level bedrooms: 3
Heating
- Central
Cooling
- Central Air
Appliances
- Included: Built-In Electric Oven, Electric Range
Features
- Primary Bedroom Main Floor
- Flooring: Wood
- Basement: Crawl Space
- Has fireplace: No
Interior area
- Total structure area: 1,072
- Total interior livable area: 1,072 sqft
- Finished area above ground: 1,072
Property
Features
- Levels: One
- Stories: 1
Lot
- Size: 0.74 Acres
- Dimensions: 115 x 257
Details
- Parcel number: 112 03213 000
- Special conditions: Standard
Construction
Type & style
- Home type: SingleFamily
- Property subtype: Single Family Residence, Residential
Materials
- Vinyl Siding
Condition
- New construction: No
- Year built: 1980
Utilities & green energy
- Sewer: Septic Tank
- Water: Well
Community & neighborhood
Location
- Region: Huntland
Price history
| Date | Event | Price |
|---|---|---|
| 12/10/2025 | Listing removed | $208,450$194/sqft |
Source: | ||
| 6/26/2025 | Price change | $208,450-0.7%$194/sqft |
Source: | ||
| 5/19/2025 | Listed for sale | $209,950-4.5%$196/sqft |
Source: | ||
| 5/12/2025 | Listing removed | $219,950$205/sqft |
Source: | ||
| 5/1/2025 | Price change | $219,950-2.2%$205/sqft |
Source: | ||
Public tax history
| Year | Property taxes | Tax assessment |
|---|---|---|
| 2024 | $540 | $27,050 |
| 2023 | $540 +6.4% | $27,050 |
| 2022 | $507 +34% | $27,050 +105.7% |
Find assessor info on the county website
Neighborhood: 37345
Nearby schools
GreatSchools rating
- 5/10Huntland SchoolGrades: PK-12Distance: 3.1 mi
Schools provided by the listing agent
- Elementary: Huntland School
- Middle: Huntland School
- High: Huntland School
Source: RealTracs MLS as distributed by MLS GRID. This data may not be complete. We recommend contacting the local school district to confirm school assignments for this home.

Get pre-qualified for a loan
At Zillow Home Loans, we can pre-qualify you in as little as 5 minutes with no impact to your credit score.An equal housing lender. NMLS #10287.
