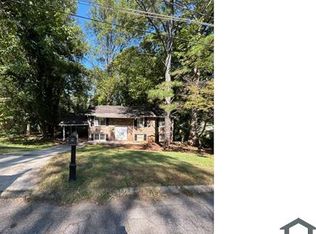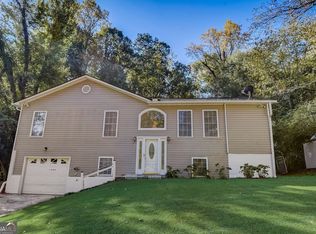Closed
$234,000
1689 Pine Glen Cir, Decatur, GA 30035
3beds
1,659sqft
Single Family Residence
Built in 1968
0.4 Acres Lot
$227,300 Zestimate®
$141/sqft
$1,728 Estimated rent
Home value
$227,300
$205,000 - $252,000
$1,728/mo
Zestimate® history
Loading...
Owner options
Explore your selling options
What's special
Must see this 3bed/2bath, split-foyer in Decatur! Hardwoods throughout the main level, spacious kitchen open to dining room, master bedroom features en-suite and two additional bedrooms, full unfinished basement with access to large backyard, just waiting for your touch! Lots of potential and No HOA! You will love this quiet neighborhood close to Atlanta and Stone Mountain! Easy access to shops, restaurants, parks, I-20 and I-285! Schedule a showing today!
Zillow last checked: 8 hours ago
Listing updated: August 20, 2024 at 02:43pm
Listed by:
Jessica Stephansen 770-689-8831,
Excalibur Homes, LLC
Bought with:
Katherine Holland, 368161
Coldwell Banker Realty
Source: GAMLS,MLS#: 10316126
Facts & features
Interior
Bedrooms & bathrooms
- Bedrooms: 3
- Bathrooms: 2
- Full bathrooms: 2
Kitchen
- Features: Breakfast Area
Heating
- Central
Cooling
- Ceiling Fan(s), Central Air
Appliances
- Included: Dishwasher, Refrigerator
- Laundry: In Basement
Features
- Other
- Flooring: Hardwood, Vinyl
- Basement: Full,Unfinished
- Has fireplace: No
- Common walls with other units/homes: No Common Walls
Interior area
- Total structure area: 1,659
- Total interior livable area: 1,659 sqft
- Finished area above ground: 1,659
- Finished area below ground: 0
Property
Parking
- Parking features: Attached, Basement, Garage
- Has attached garage: Yes
Features
- Levels: Multi/Split
- Exterior features: Other
- Body of water: None
Lot
- Size: 0.40 Acres
- Features: Steep Slope
Details
- Parcel number: 15 194 05 015
- Special conditions: As Is,Investor Owned
Construction
Type & style
- Home type: SingleFamily
- Architectural style: Brick Front,Traditional
- Property subtype: Single Family Residence
Materials
- Brick
- Foundation: Block
- Roof: Other
Condition
- Resale
- New construction: No
- Year built: 1968
Utilities & green energy
- Sewer: Public Sewer
- Water: Public
- Utilities for property: Electricity Available, Natural Gas Available
Community & neighborhood
Security
- Security features: Smoke Detector(s)
Community
- Community features: None
Location
- Region: Decatur
- Subdivision: Heatherwood North
HOA & financial
HOA
- Has HOA: No
- Services included: None
Other
Other facts
- Listing agreement: Exclusive Agency
Price history
| Date | Event | Price |
|---|---|---|
| 9/13/2024 | Listing removed | $1,725$1/sqft |
Source: GAMLS #10315073 Report a problem | ||
| 8/20/2024 | Sold | $234,000-6.4%$141/sqft |
Source: | ||
| 8/3/2024 | Pending sale | $249,900$151/sqft |
Source: | ||
| 7/27/2024 | Contingent | $249,900$151/sqft |
Source: | ||
| 7/23/2024 | Price change | $1,725-4.2%$1/sqft |
Source: GAMLS #10315073 Report a problem | ||
Public tax history
| Year | Property taxes | Tax assessment |
|---|---|---|
| 2025 | -- | $84,920 -2.6% |
| 2024 | $4,267 +2.5% | $87,160 +1.4% |
| 2023 | $4,162 +4.7% | $85,960 +4% |
Find assessor info on the county website
Neighborhood: 30035
Nearby schools
GreatSchools rating
- 7/10Rowland Elementary SchoolGrades: PK-5Distance: 1.1 mi
- 5/10Mary Mcleod Bethune Middle SchoolGrades: 6-8Distance: 1 mi
- 3/10Towers High SchoolGrades: 9-12Distance: 1.6 mi
Schools provided by the listing agent
- Elementary: Rowland
- Middle: Mary Mcleod Bethune
- High: Towers
Source: GAMLS. This data may not be complete. We recommend contacting the local school district to confirm school assignments for this home.
Get a cash offer in 3 minutes
Find out how much your home could sell for in as little as 3 minutes with a no-obligation cash offer.
Estimated market value
$227,300

