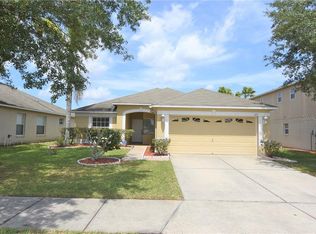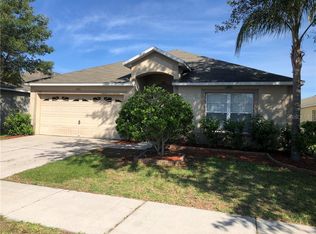Move-In-Ready: You won't want to miss this immaculate home located in the Hampton Hills community, built with quality and attention to detail. As you drive up are welcomed by lush landscaping and mature trees. This beautiful 4 bedroom, 2 1/2 bath home boast 1805 sqft of living space with granite kitchen counter tops and complete ceramic tile flooring throughout foyer, living room, laundry and kitchen. Some updates/upgrades include the following; New A/C system installed in 2016, custom built closet organizer in master bedroom, all windows upgraded with energy efficient window film including sliding glass doors. This stylish space feels like a new build and boast many other attractive upgrades. All restaurants and shopping destinations are only minutes away with easy access to I-4. Call today to schedule your private tour!
This property is off market, which means it's not currently listed for sale or rent on Zillow. This may be different from what's available on other websites or public sources.

