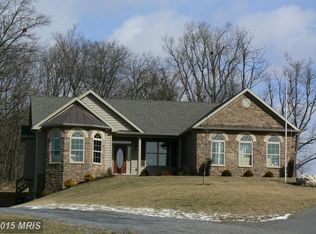Sold for $310,000 on 07/16/25
$310,000
1689 Gerrardstown Rd, Gerrardstown, WV 25420
3beds
1,375sqft
SingleFamily
Built in 2024
0.55 Acres Lot
$317,000 Zestimate®
$225/sqft
$2,108 Estimated rent
Home value
$317,000
$285,000 - $352,000
$2,108/mo
Zestimate® history
Loading...
Owner options
Explore your selling options
What's special
She is ready to be shown! 3bed/2bath on great corner lot in quaint Gerrardstown! 1375 sq ft
1689 Gerrardstown Road. .55 acre
Granite countertops, oak cabinets and stainless LG appliances in the kitchen
Shaw stainmaster carpet in the bedrooms
3/4" Red Oak hardwood in the LR, DR, kitchen, hallways and laundry room.
Master suite on one end, 2 bedrooms and 2nd bath on the other. Perfect Floorplan
Great outdoor living space 12x8 front porch, 12x20 carport that has a door into the laundry room and a great 12x16 covered back patio that overlooks a nice size backyard. This borders a farm field and Gerrardstown elementary school.
Public water and septic system
Upgraded Anderson windows throughout
50 year LP siding
30 year shingles
Central HVAC with 10 year warranty
Cushwa General Contracting
$375,000
Call, text or message for a tour
304-283-3203
304-283-6787
Facts & features
Interior
Bedrooms & bathrooms
- Bedrooms: 3
- Bathrooms: 2
- Full bathrooms: 2
Heating
- Heat pump, Electric
Cooling
- Central
Appliances
- Included: Dishwasher, Dryer, Microwave, Range / Oven, Refrigerator, Washer
Features
- Flooring: Carpet, Hardwood
Interior area
- Total interior livable area: 1,375 sqft
Property
Parking
- Parking features: Carport, Garage
Features
- Exterior features: Composition
- Has view: Yes
- View description: Mountain
Lot
- Size: 0.55 Acres
Details
- Parcel number: 0203035C00120000
Construction
Type & style
- Home type: SingleFamily
Materials
- Roof: Shake / Shingle
Condition
- Year built: 2024
Community & neighborhood
Location
- Region: Gerrardstown
Price history
| Date | Event | Price |
|---|---|---|
| 7/16/2025 | Sold | $310,000-8.8%$225/sqft |
Source: Public Record Report a problem | ||
| 5/30/2025 | Price change | $339,900-2.9%$247/sqft |
Source: | ||
| 3/23/2025 | Price change | $349,900-2.8%$254/sqft |
Source: | ||
| 2/1/2025 | Price change | $360,000-2.4%$262/sqft |
Source: | ||
| 1/7/2025 | Price change | $369,000-1.6%$268/sqft |
Source: | ||
Public tax history
| Year | Property taxes | Tax assessment |
|---|---|---|
| 2025 | $493 -11.4% | $20,280 -10.6% |
| 2024 | $557 -63.7% | $22,680 -62.6% |
| 2023 | $1,532 +254.6% | $60,600 +6.1% |
Find assessor info on the county website
Neighborhood: 25420
Nearby schools
GreatSchools rating
- NABack Creek Valley Elementary SchoolGrades: PK-2Distance: 1.5 mi
- 5/10Mountain Ridge Middle SchoolGrades: 6-8Distance: 3.2 mi
- 8/10Musselman High SchoolGrades: 9-12Distance: 5.5 mi

Get pre-qualified for a loan
At Zillow Home Loans, we can pre-qualify you in as little as 5 minutes with no impact to your credit score.An equal housing lender. NMLS #10287.
Sell for more on Zillow
Get a free Zillow Showcase℠ listing and you could sell for .
$317,000
2% more+ $6,340
With Zillow Showcase(estimated)
$323,340