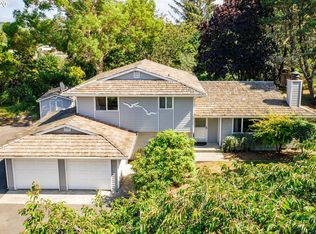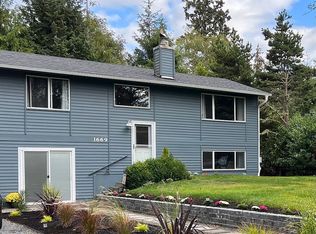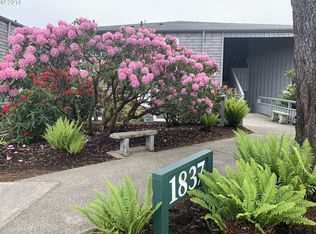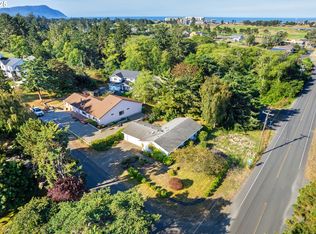Gearhart retreat on an over sized lot with many upgrades. Split level home with plenty of room for family and friends. Make this your first home or your beach getaway. Home is on a dead end street with a bike path to the coveted down town Gearhart. Close to the beach, shopping, restaurants & more, yet tucked away from the hustle and bustle of the city.
This property is off market, which means it's not currently listed for sale or rent on Zillow. This may be different from what's available on other websites or public sources.




