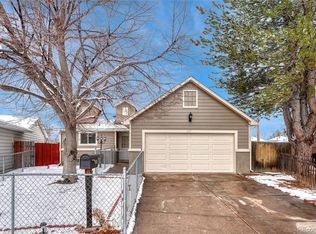Sold for $390,000 on 01/23/25
$390,000
1689 Bahama Street, Aurora, CO 80011
2beds
1,240sqft
Single Family Residence
Built in 1978
5,700 Square Feet Lot
$378,000 Zestimate®
$315/sqft
$1,967 Estimated rent
Home value
$378,000
$352,000 - $408,000
$1,967/mo
Zestimate® history
Loading...
Owner options
Explore your selling options
What's special
Welcome to this spacious, updated home with two bedrooms and two baths all on one level. Ideal for entertaining, the open floor plan seamlessly flows from the living to the dining room and into the kitchen. Both bedrooms are large enough to accommodate multiple beds or a bed/office combination. The oversized garage also provides added storage or could be used as a workshop. Beyond home, the Aurora Sports Park, access to the High Line Canal, and shopping are all conveniently nearby. A must-see!
Zillow last checked: 8 hours ago
Listing updated: January 23, 2025 at 02:50pm
Listed by:
Nikki Wiederaenders 720-878-2589 Nwieder@porchlightgroup.com,
Porchlight Real Estate Group
Bought with:
Daryl Sommers, 100078359
Your Castle Real Estate Inc
Source: REcolorado,MLS#: 3548165
Facts & features
Interior
Bedrooms & bathrooms
- Bedrooms: 2
- Bathrooms: 2
- Full bathrooms: 1
- 3/4 bathrooms: 1
- Main level bathrooms: 2
- Main level bedrooms: 2
Primary bedroom
- Level: Main
- Area: 240 Square Feet
- Dimensions: 20 x 12
Bedroom
- Level: Main
- Area: 168 Square Feet
- Dimensions: 14 x 12
Primary bathroom
- Level: Main
- Area: 132 Square Feet
- Dimensions: 12 x 11
Bathroom
- Level: Main
- Area: 66 Square Feet
- Dimensions: 11 x 6
Kitchen
- Level: Main
- Area: 156 Square Feet
- Dimensions: 13 x 12
Laundry
- Level: Main
Living room
- Level: Main
- Area: 288 Square Feet
- Dimensions: 18 x 16
Heating
- Baseboard
Cooling
- None
Appliances
- Included: Dishwasher, Microwave, Range, Refrigerator, Washer
Features
- Kitchen Island, No Stairs, Open Floorplan, Primary Suite, Quartz Counters
- Flooring: Carpet, Tile, Vinyl
- Has basement: No
- Number of fireplaces: 1
- Fireplace features: Living Room, Wood Burning
Interior area
- Total structure area: 1,240
- Total interior livable area: 1,240 sqft
- Finished area above ground: 1,240
Property
Parking
- Total spaces: 2
- Parking features: Concrete
- Attached garage spaces: 2
Features
- Levels: One
- Stories: 1
- Exterior features: Private Yard
- Fencing: Full
Lot
- Size: 5,700 sqft
Details
- Parcel number: R0086912
- Special conditions: Standard
Construction
Type & style
- Home type: SingleFamily
- Property subtype: Single Family Residence
Materials
- Brick, Frame
- Roof: Composition
Condition
- Updated/Remodeled
- Year built: 1978
Utilities & green energy
- Sewer: Public Sewer
- Water: Public
Community & neighborhood
Location
- Region: Aurora
- Subdivision: Tower Triangle
Other
Other facts
- Listing terms: Cash,Conventional,FHA,VA Loan
- Ownership: Individual
Price history
| Date | Event | Price |
|---|---|---|
| 1/23/2025 | Sold | $390,000-3.7%$315/sqft |
Source: | ||
| 12/27/2024 | Pending sale | $405,000$327/sqft |
Source: | ||
| 12/11/2024 | Price change | $405,000-2.4%$327/sqft |
Source: | ||
| 10/18/2024 | Listed for sale | $415,000+23.9%$335/sqft |
Source: | ||
| 2/14/2020 | Sold | $335,000+8.1%$270/sqft |
Source: Public Record | ||
Public tax history
| Year | Property taxes | Tax assessment |
|---|---|---|
| 2025 | $2,725 -1.6% | $26,690 -10.1% |
| 2024 | $2,768 +14.5% | $29,700 |
| 2023 | $2,417 -4% | $29,700 +39.6% |
Find assessor info on the county website
Neighborhood: Tower Triangle
Nearby schools
GreatSchools rating
- 5/10Clyde Miller K-8Grades: PK-8Distance: 0.7 mi
- 5/10Vista Peak 9-12 PreparatoryGrades: 9-12Distance: 3.8 mi
Schools provided by the listing agent
- Elementary: Clyde Miller
- Middle: Clyde Miller
- High: Vista Peak
- District: Adams-Arapahoe 28J
Source: REcolorado. This data may not be complete. We recommend contacting the local school district to confirm school assignments for this home.
Get a cash offer in 3 minutes
Find out how much your home could sell for in as little as 3 minutes with a no-obligation cash offer.
Estimated market value
$378,000
Get a cash offer in 3 minutes
Find out how much your home could sell for in as little as 3 minutes with a no-obligation cash offer.
Estimated market value
$378,000
