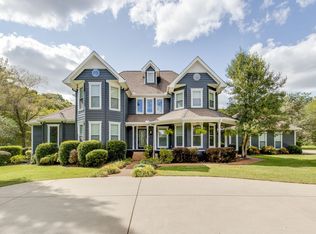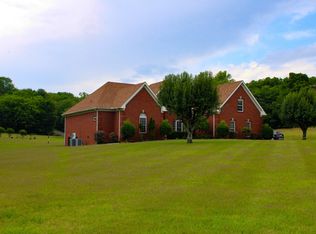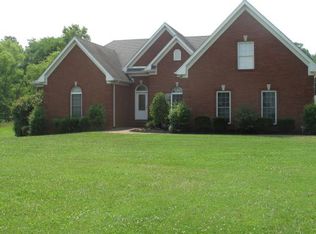Closed
$1,500,000
1689 Anderson Rd, Hendersonville, TN 37075
4beds
4,624sqft
Single Family Residence, Residential
Built in 2023
2.8 Acres Lot
$1,647,000 Zestimate®
$324/sqft
$5,973 Estimated rent
Home value
$1,647,000
$1.52M - $1.80M
$5,973/mo
Zestimate® history
Loading...
Owner options
Explore your selling options
What's special
UPDATE! Builder Scott Carpenter understands our current market analysis! $150,000 PRICE ADJUSTMENT! Bring your family to see this gorgeous custom home that is situated on 2.8 Acres. Hardwoods and PELLA windows throughout. An Entertainers Dream Home awaits your final touches. The cathedral wooden doors greet you and upon entry a pyramid foyer ceiling with an exquisite electrolier. A home office/music room/study creates a warm touch with views into the lush back lawn. This home boast the perfect home to entertain your guest/family. Speakers throughout allows for an ambience to be remembered. Your king size island will surely be a focal point of gatherings. Here is your opportunity to own a Custom Luxury Home in desirable Hendersonville, TN. Please bring your family to our open house on Sunday November 19th between 2:00-4:00!!
Zillow last checked: 8 hours ago
Listing updated: December 12, 2023 at 02:36pm
Listing Provided by:
Yolanda ( Yogi ) Milsap 615-604-8313,
Mark Spain Real Estate
Bought with:
Juleah Barrettsmith, 359622
Mark Spain Real Estate
Source: RealTracs MLS as distributed by MLS GRID,MLS#: 2585907
Facts & features
Interior
Bedrooms & bathrooms
- Bedrooms: 4
- Bathrooms: 5
- Full bathrooms: 5
- Main level bedrooms: 4
Bedroom 1
- Features: Suite
- Level: Suite
- Area: 308 Square Feet
- Dimensions: 22x14
Bedroom 2
- Features: Bath
- Level: Bath
- Area: 156 Square Feet
- Dimensions: 13x12
Bedroom 3
- Features: Bath
- Level: Bath
- Area: 156 Square Feet
- Dimensions: 13x12
Bedroom 4
- Features: Bath
- Level: Bath
- Area: 120 Square Feet
- Dimensions: 12x10
Bonus room
- Features: Wet Bar
- Level: Wet Bar
- Area: 391 Square Feet
- Dimensions: 23x17
Dining room
- Features: Formal
- Level: Formal
- Area: 216 Square Feet
- Dimensions: 18x12
Living room
- Area: 256 Square Feet
- Dimensions: 16x16
Heating
- Central
Cooling
- Central Air
Appliances
- Included: Dishwasher, Disposal, Dryer, Freezer, Microwave, Electric Oven, Electric Range
Features
- Ceiling Fan(s), Extra Closets, Walk-In Closet(s), Wet Bar
- Flooring: Carpet, Wood, Marble, Tile
- Basement: Crawl Space
- Number of fireplaces: 1
- Fireplace features: Wood Burning
- Common walls with other units/homes: End Unit
Interior area
- Total structure area: 4,624
- Total interior livable area: 4,624 sqft
- Finished area above ground: 4,624
Property
Parking
- Total spaces: 4
- Parking features: Attached, Aggregate
- Attached garage spaces: 2
- Uncovered spaces: 2
Features
- Levels: Two
- Stories: 2
- Patio & porch: Patio, Covered, Porch
Lot
- Size: 2.80 Acres
- Dimensions: 121 x 968
Details
- Parcel number: 123 09000 000
- Special conditions: Standard
Construction
Type & style
- Home type: SingleFamily
- Architectural style: Traditional
- Property subtype: Single Family Residence, Residential
- Attached to another structure: Yes
Materials
- Brick, Stone
- Roof: Shingle
Condition
- New construction: Yes
- Year built: 2023
Utilities & green energy
- Sewer: Septic Tank
- Water: Public
- Utilities for property: Water Available
Green energy
- Green verification: ENERGY STAR Certified Homes
Community & neighborhood
Security
- Security features: Security System
Location
- Region: Hendersonville
- Subdivision: Steeplechase
Price history
| Date | Event | Price |
|---|---|---|
| 12/12/2023 | Sold | $1,500,000$324/sqft |
Source: | ||
| 11/21/2023 | Pending sale | $1,500,000$324/sqft |
Source: | ||
| 11/16/2023 | Price change | $1,500,000-9%$324/sqft |
Source: | ||
| 11/2/2023 | Listed for sale | $1,649,000-2.4%$357/sqft |
Source: | ||
| 10/24/2023 | Listing removed | -- |
Source: | ||
Public tax history
| Year | Property taxes | Tax assessment |
|---|---|---|
| 2024 | $4,777 +7.1% | $336,175 +69.7% |
| 2023 | $4,460 +1.3% | $198,050 -74.6% |
| 2022 | $4,404 +265.5% | $778,800 +265.5% |
Find assessor info on the county website
Neighborhood: 37075
Nearby schools
GreatSchools rating
- 9/10Dr. William Burrus Elementary SchoolGrades: PK-5Distance: 1.8 mi
- 7/10Knox Doss Middle School At Drakes CreekGrades: 6-8Distance: 1.8 mi
- 6/10Beech Sr High SchoolGrades: 9-12Distance: 2.4 mi
Schools provided by the listing agent
- Elementary: Dr. William Burrus Elementary at Drakes Creek
- Middle: Knox Doss Middle School at Drakes Creek
- High: Beech Sr High School
Source: RealTracs MLS as distributed by MLS GRID. This data may not be complete. We recommend contacting the local school district to confirm school assignments for this home.
Get a cash offer in 3 minutes
Find out how much your home could sell for in as little as 3 minutes with a no-obligation cash offer.
Estimated market value
$1,647,000
Get a cash offer in 3 minutes
Find out how much your home could sell for in as little as 3 minutes with a no-obligation cash offer.
Estimated market value
$1,647,000


