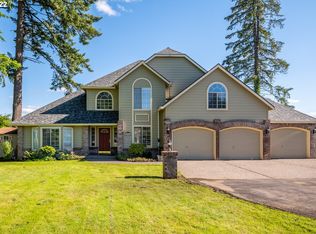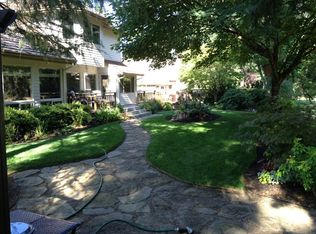Sold
$775,000
16888 SE Hagen Rd, Happy Valley, OR 97086
3beds
2,662sqft
Residential, Single Family Residence
Built in 1990
0.4 Acres Lot
$911,900 Zestimate®
$291/sqft
$3,593 Estimated rent
Home value
$911,900
$857,000 - $976,000
$3,593/mo
Zestimate® history
Loading...
Owner options
Explore your selling options
What's special
Fabulous Neil Kelly remodel: 3 bed plus den and bonus on hard to find almost 1/2 acre, remodel Gourmet kitchen with cook island 5 burner gas range, quartz, pull outs, soft close drawers and cabinet doors, hinged pop up shelf, access to Trex deck which overlooks the landscaped back. Main Floor primary bed w/access to back Trex deck and hot tub. Hardwood floors in kitchen, DR, and great room with gas fireplace! All bathrooms are remodeled barn door opens to the primary bath which has walk in shower, free standing soak tub, double sinks, walk in closet. Bonus room up with vaulted ceiling and skylights. 45 foot RV pad with dump & 50 amp hook up. Water heater replaced in September of 2022. High efficiency furnace new in December of 2022. Seller has made substantial repairs to the crawlspace with all new insulation and new 9 mil ground cover. Less than a mile to Scouters Mountain school, Fred Meyer, Happy Valley restaurants and shops! Close proximity to I205. NO HOA
Zillow last checked: 8 hours ago
Listing updated: November 08, 2025 at 09:00pm
Listed by:
Lynn Cameron 503-720-6602,
RE/MAX Advantage Group
Bought with:
Matthew Tercek, 201210228
eXp Realty, LLC
Source: RMLS (OR),MLS#: 23451392
Facts & features
Interior
Bedrooms & bathrooms
- Bedrooms: 3
- Bathrooms: 3
- Full bathrooms: 2
- Partial bathrooms: 1
- Main level bathrooms: 2
Primary bedroom
- Features: Ceiling Fan, Closet Organizer, Deck, Barn Door, Suite, Walkin Closet, Walkin Shower, Wallto Wall Carpet
- Level: Main
- Area: 208
- Dimensions: 16 x 13
Bedroom 2
- Features: Walkin Closet, Wallto Wall Carpet
- Level: Upper
- Area: 143
- Dimensions: 13 x 11
Bedroom 3
- Features: Ceiling Fan, Double Closet, Wallto Wall Carpet
- Level: Upper
- Area: 143
- Dimensions: 13 x 11
Dining room
- Features: Formal, Updated Remodeled
- Level: Main
- Area: 132
- Dimensions: 12 x 11
Family room
- Features: Fireplace, Great Room, Hardwood Floors, High Ceilings
- Level: Main
- Area: 285
- Dimensions: 19 x 15
Kitchen
- Features: Cook Island, Dishwasher, Disposal, Eat Bar, Hardwood Floors, Instant Hot Water, Microwave, Pantry, Updated Remodeled, Builtin Oven, Convection Oven, Free Standing Refrigerator
- Level: Main
- Area: 247
- Width: 19
Heating
- Forced Air 95 Plus, Fireplace(s)
Cooling
- Central Air
Appliances
- Included: Built In Oven, Cooktop, Dishwasher, Disposal, Down Draft, Free-Standing Refrigerator, Instant Hot Water, Microwave, Plumbed For Ice Maker, Stainless Steel Appliance(s), Convection Oven, Gas Water Heater
Features
- Ceiling Fan(s), High Ceilings, Quartz, Soaking Tub, Sound System, Vaulted Ceiling(s), Built-in Features, Sink, Walk-In Closet(s), Double Closet, Formal, Updated Remodeled, Great Room, Cook Island, Eat Bar, Pantry, Closet Organizer, Suite, Walkin Shower, Kitchen Island, Tile
- Flooring: Hardwood, Tile, Wall to Wall Carpet
- Windows: Double Pane Windows, Skylight(s)
- Basement: Crawl Space
- Number of fireplaces: 1
- Fireplace features: Gas
Interior area
- Total structure area: 2,662
- Total interior livable area: 2,662 sqft
Property
Parking
- Total spaces: 3
- Parking features: Driveway, RV Access/Parking, Garage Door Opener, Attached
- Attached garage spaces: 3
- Has uncovered spaces: Yes
Accessibility
- Accessibility features: Garage On Main, One Level, Parking, Walkin Shower, Accessibility
Features
- Levels: Two
- Stories: 2
- Patio & porch: Deck, Porch
- Exterior features: RV Hookup, Yard
- Has spa: Yes
- Spa features: Free Standing Hot Tub
- Fencing: Fenced
Lot
- Size: 0.40 Acres
- Features: Level, Sprinkler, SqFt 15000 to 19999
Details
- Additional structures: RVHookup, ToolShed
- Parcel number: 00138639
- Zoning: Res
- Other equipment: Air Cleaner, Satellite Dish
Construction
Type & style
- Home type: SingleFamily
- Architectural style: Craftsman
- Property subtype: Residential, Single Family Residence
Materials
- Lap Siding
- Foundation: Concrete Perimeter
- Roof: Composition
Condition
- Updated/Remodeled
- New construction: No
- Year built: 1990
Utilities & green energy
- Gas: Gas
- Sewer: Septic Tank
- Water: Public
- Utilities for property: Satellite Internet Service
Community & neighborhood
Security
- Security features: Entry, Security Lights, Security System Owned
Location
- Region: Happy Valley
- Subdivision: Happy Valley
HOA & financial
HOA
- Has HOA: No
Other
Other facts
- Listing terms: Cash,Conventional
- Road surface type: Paved
Price history
| Date | Event | Price |
|---|---|---|
| 12/5/2023 | Sold | $775,000-3.1%$291/sqft |
Source: | ||
| 10/16/2023 | Pending sale | $799,900$300/sqft |
Source: | ||
| 9/15/2023 | Listed for sale | $799,900+45.2%$300/sqft |
Source: | ||
| 8/7/2020 | Sold | $551,000$207/sqft |
Source: Public Record Report a problem | ||
Public tax history
| Year | Property taxes | Tax assessment |
|---|---|---|
| 2024 | $12,618 +2.9% | $647,511 +3% |
| 2023 | $12,259 +5.6% | $628,652 +3% |
| 2022 | $11,607 +3.8% | $610,342 +3% |
Find assessor info on the county website
Neighborhood: 97086
Nearby schools
GreatSchools rating
- 10/10Scouters Mountain Elementary SchoolGrades: K-5Distance: 0.3 mi
- 4/10Happy Valley Middle SchoolGrades: 6-8Distance: 1.5 mi
- 6/10Adrienne C. Nelson High SchoolGrades: 9-12Distance: 1.6 mi
Schools provided by the listing agent
- Elementary: Scouters Mtn
- Middle: Happy Valley
- High: Adrienne Nelson
Source: RMLS (OR). This data may not be complete. We recommend contacting the local school district to confirm school assignments for this home.
Get a cash offer in 3 minutes
Find out how much your home could sell for in as little as 3 minutes with a no-obligation cash offer.
Estimated market value
$911,900
Get a cash offer in 3 minutes
Find out how much your home could sell for in as little as 3 minutes with a no-obligation cash offer.
Estimated market value
$911,900

