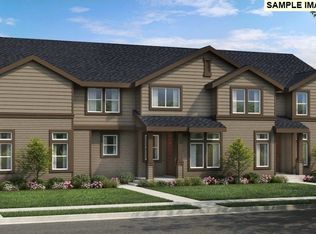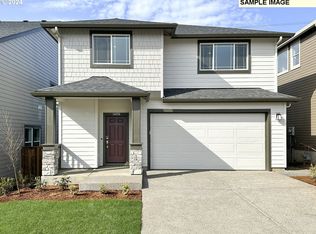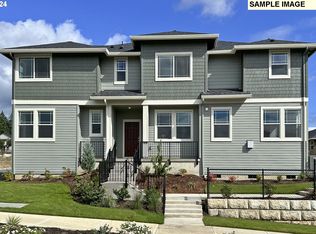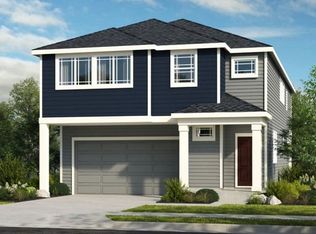Sold
$399,999
16887 SW Beemer Ln, Tigard, OR 97224
3beds
1,625sqft
Residential, Townhouse
Built in 2025
-- sqft lot
$397,200 Zestimate®
$246/sqft
$2,822 Estimated rent
Home value
$397,200
$377,000 - $421,000
$2,822/mo
Zestimate® history
Loading...
Owner options
Explore your selling options
What's special
New Construction - Ready Now! Welcome to The Ferndale at 16887 SW Beemer Lane in South River Terrace Innovate. The center unit is delightfully open with the front door entry adding extra square footage to the main living space. The living room and dining room combine into a large, flexible area that can easily be adapted as your needs change. Around the corner from the kitchen, a half bath is added for convenience, along with fast access from the garage entrance directly to the pantry for easy unloading. Upstairs, the primary suite and secondary bedroom are located across the hall from each other, each featuring a walk-in closet. The owner?s bath features dual sinks and vanities. Down the hall, a bonus room provides further flexibility, including the ability to utilize the space as an additional bedroom. Living in this master-planned community means a low-maintenance lifestyle with plenty of amenities. You'll be close to shopping centers, restaurants, and Progress Lake, with easy access to HWY 217 and downtown Portland, or Scholls Ferry Rd to Oregon beaches and wine country. Photos are for Representative Purposes Only. MLS#24128185
Zillow last checked: 8 hours ago
Listing updated: October 07, 2025 at 02:53am
Listed by:
Elizabeth Davis 503-447-3104,
Cascadian South Corp.,
Brian Flatt 503-572-0809,
Cascadian South Corp.
Bought with:
OR and WA Non Rmls, NA
Non Rmls Broker
Source: RMLS (OR),MLS#: 24128185
Facts & features
Interior
Bedrooms & bathrooms
- Bedrooms: 3
- Bathrooms: 3
- Full bathrooms: 2
- Partial bathrooms: 1
Primary bedroom
- Level: Upper
Bedroom 2
- Level: Upper
Bedroom 3
- Level: Upper
Kitchen
- Level: Main
Heating
- Forced Air 95 Plus
Cooling
- Air Conditioning Ready
Features
- High Ceilings, Kitchen Island
- Flooring: Laminate, Wall to Wall Carpet
Interior area
- Total structure area: 1,625
- Total interior livable area: 1,625 sqft
Property
Parking
- Total spaces: 1
- Parking features: Attached
- Attached garage spaces: 1
Features
- Stories: 2
- Patio & porch: Porch
- Has view: Yes
- View description: Territorial
Lot
- Features: Terraced, SqFt 0K to 2999
Details
- Parcel number: R2223656
Construction
Type & style
- Home type: Townhouse
- Architectural style: Craftsman
- Property subtype: Residential, Townhouse
- Attached to another structure: Yes
Materials
- Cement Siding
- Roof: Composition
Condition
- New Construction
- New construction: Yes
- Year built: 2025
Utilities & green energy
- Gas: Gas
- Sewer: Public Sewer
- Water: Public
Green energy
- Indoor air quality: Lo VOC Material
Community & neighborhood
Location
- Region: Tigard
HOA & financial
HOA
- Has HOA: Yes
- HOA fee: $173 monthly
- Amenities included: Commons, Exterior Maintenance, Insurance, Maintenance Grounds, Management
Other
Other facts
- Listing terms: Cash,Conventional,FHA,VA Loan
Price history
| Date | Event | Price |
|---|---|---|
| 10/6/2025 | Sold | $399,999$246/sqft |
Source: | ||
| 9/6/2025 | Pending sale | $399,999$246/sqft |
Source: | ||
| 8/30/2025 | Price change | $399,999-11.1%$246/sqft |
Source: | ||
| 7/24/2025 | Price change | $449,999-8.9%$277/sqft |
Source: | ||
| 6/7/2025 | Price change | $493,999-0.7%$304/sqft |
Source: | ||
Public tax history
Tax history is unavailable.
Neighborhood: 97224
Nearby schools
GreatSchools rating
- 4/10Alberta Rider Elementary SchoolGrades: K-5Distance: 1.9 mi
- 5/10Twality Middle SchoolGrades: 6-8Distance: 3.7 mi
- 4/10Tualatin High SchoolGrades: 9-12Distance: 5.4 mi
Schools provided by the listing agent
- Elementary: Art Rutkin
- Middle: Twality
- High: Tualatin
Source: RMLS (OR). This data may not be complete. We recommend contacting the local school district to confirm school assignments for this home.
Get a cash offer in 3 minutes
Find out how much your home could sell for in as little as 3 minutes with a no-obligation cash offer.
Estimated market value
$397,200
Get a cash offer in 3 minutes
Find out how much your home could sell for in as little as 3 minutes with a no-obligation cash offer.
Estimated market value
$397,200



