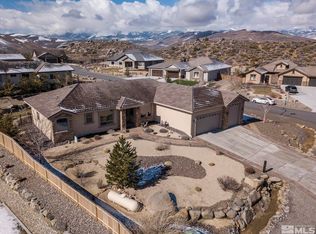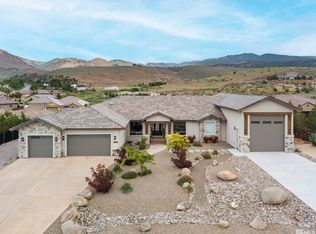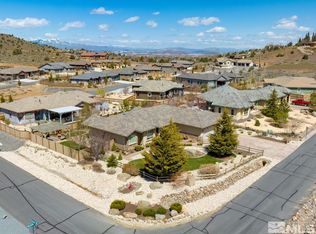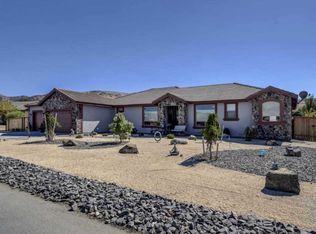Closed
$999,900
16885 Majestic View Dr, Reno, NV 89521
5beds
2,557sqft
Single Family Residence
Built in 2017
0.58 Acres Lot
$1,004,100 Zestimate®
$391/sqft
$3,611 Estimated rent
Home value
$1,004,100
$914,000 - $1.10M
$3,611/mo
Zestimate® history
Loading...
Owner options
Explore your selling options
What's special
Private Oasis Just Minutes from Town - 5 Bed, 2.5 Bath Retreat Welcome to your Majestic Ranch Estates! This spacious 5-bedroom, 2.5-bath home offers the perfect blend of seclusion and convenience. Tucked away from the hustle and bustle, you'll enjoy peace and privacy while being just minutes from town, shopping, dining, and top-rated schools. Step inside to find generous living spaces filled with natural light, perfect for both relaxing and entertaining., The thoughtfully designed layout features a cozy living living room, a modern kitchen with ample storage, and a tranquil primary suite with an en-suite bath. Outside, 3-car garage, long driveway, and fully landscaped grounds create a secluded backyard paradise, complete with stunning panoramic views. Whether you're sipping morning coffee, hosting evening gatherings, or simply enjoying the fresh air, this outdoor space is your personal retreat. Whether you're seeking a serene family home or a peaceful weekend escape, this property delivers the best of both worlds: private living with effortless access to everything you need.
Zillow last checked: 8 hours ago
Listing updated: September 11, 2025 at 03:54pm
Listed by:
Jazmine Lee S.195624 775-900-7880,
The Agency Reno
Bought with:
Tawny Garrick, BS.1002735
Sierra Sotheby's Intl. Realty
Source: NNRMLS,MLS#: 250005014
Facts & features
Interior
Bedrooms & bathrooms
- Bedrooms: 5
- Bathrooms: 3
- Full bathrooms: 2
- 1/2 bathrooms: 1
Heating
- Electric, Fireplace(s), Forced Air, Natural Gas, Oil, Radiant Floor
Cooling
- Central Air, Electric, Refrigerated
Appliances
- Included: Dishwasher, Disposal, Double Oven, Gas Cooktop, Gas Range, Microwave
- Laundry: Cabinets, Laundry Area, Laundry Room, Sink
Features
- High Ceilings
- Flooring: Carpet, Ceramic Tile
- Windows: Blinds, Double Pane Windows, Rods, Vinyl Frames
- Has basement: No
- Number of fireplaces: 1
- Fireplace features: Gas Log
Interior area
- Total structure area: 2,557
- Total interior livable area: 2,557 sqft
Property
Parking
- Total spaces: 3
- Parking features: Attached, Garage, Garage Door Opener, RV Access/Parking
- Attached garage spaces: 3
Features
- Stories: 1
- Exterior features: None
- Fencing: Back Yard,Full
- Has view: Yes
- View description: Desert, Trees/Woods
Lot
- Size: 0.58 Acres
- Features: Corner Lot, Gentle Sloping, Landscaped, Level, Open Lot, Sloped Up, Sprinklers In Front, Sprinklers In Rear
Details
- Parcel number: 01751005
- Zoning: LDS
Construction
Type & style
- Home type: SingleFamily
- Property subtype: Single Family Residence
Materials
- Stucco, Masonry Veneer
- Foundation: Crawl Space
- Roof: Pitched
Condition
- New construction: No
- Year built: 2017
Utilities & green energy
- Sewer: Public Sewer
- Water: Public
- Utilities for property: Electricity Available, Internet Available, Natural Gas Available, Phone Available, Sewer Available, Water Available, Cellular Coverage, Water Meter Installed
Community & neighborhood
Security
- Security features: Smoke Detector(s)
Location
- Region: Reno
- Subdivision: Majestic Ranch Estates Ii-A
HOA & financial
HOA
- Has HOA: Yes
- HOA fee: $125 monthly
- Amenities included: Maintenance Grounds
- Association name: Terra West Management
Other
Other facts
- Listing terms: 1031 Exchange,Cash,Conventional,FHA,VA Loan
Price history
| Date | Event | Price |
|---|---|---|
| 9/11/2025 | Sold | $999,900$391/sqft |
Source: | ||
| 7/20/2025 | Contingent | $999,900$391/sqft |
Source: | ||
| 7/12/2025 | Price change | $999,900-4.3%$391/sqft |
Source: | ||
| 4/18/2025 | Listed for sale | $1,044,500+2.3%$408/sqft |
Source: | ||
| 4/14/2025 | Listing removed | -- |
Source: Owner | ||
Public tax history
| Year | Property taxes | Tax assessment |
|---|---|---|
| 2025 | $5,949 +3% | $247,727 +1.9% |
| 2024 | $5,776 +3% | $243,194 +8.2% |
| 2023 | $5,608 +3% | $224,810 +21.1% |
Find assessor info on the county website
Neighborhood: Steamboat
Nearby schools
GreatSchools rating
- 7/10Brown Elementary SchoolGrades: PK-5Distance: 2.2 mi
- 7/10Marce Herz Middle SchoolGrades: 6-8Distance: 4.3 mi
- 7/10Galena High SchoolGrades: 9-12Distance: 3.1 mi
Schools provided by the listing agent
- Elementary: Brown
- Middle: Marce Herz
- High: Galena
Source: NNRMLS. This data may not be complete. We recommend contacting the local school district to confirm school assignments for this home.
Get a cash offer in 3 minutes
Find out how much your home could sell for in as little as 3 minutes with a no-obligation cash offer.
Estimated market value
$1,004,100
Get a cash offer in 3 minutes
Find out how much your home could sell for in as little as 3 minutes with a no-obligation cash offer.
Estimated market value
$1,004,100



