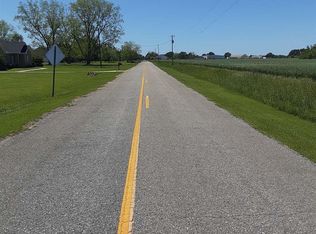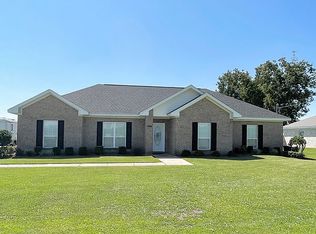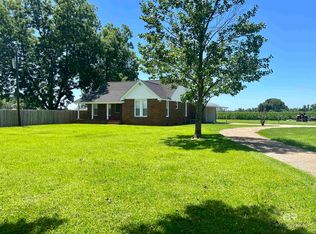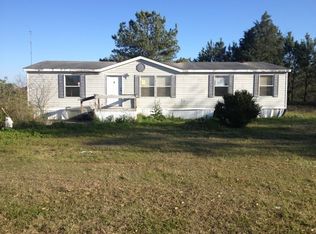Closed
$399,000
16884 Black Devine Rd, Loxley, AL 36551
4beds
2,214sqft
Residential
Built in 2023
0.48 Acres Lot
$407,500 Zestimate®
$180/sqft
$2,466 Estimated rent
Home value
$407,500
$387,000 - $428,000
$2,466/mo
Zestimate® history
Loading...
Owner options
Explore your selling options
What's special
Brand new gold fortified custom built house ready for you to move in and make it your home. Situated on a large half acre lot with a covered front porch where you can sit and drink your morning coffee and a covered back porch for evening grilling. It has an open floor plan with kitchen overlooking large living and dining room. The kitchen has real wood cabinets with soft closure drawers, granite countertops and a GE appliance package. The kitchen island is large with cabinets on both sides for storage. The primary bedroom and bathroom feature two separate walk in closets and vanities, walk in custom tile shower and a soaking tub. There are 9ft ceilings throughout with ceiling fans in every bedroom as well as in living room. Third bedroom has its own large bathroom. Having energy efficient vinyl windows and all of the lights being LED will help save on your electrical bill. Come see this low maintenance home just minutes from I-10 and part of one of the fastest growing communities in Baldwin County. This new home will come with a 1-year home builder's warranty as well as a transferable 2-10 warranty.
Zillow last checked: 8 hours ago
Listing updated: April 09, 2024 at 07:23pm
Listed by:
Erin Armstrong anchorsouthpropertyservices@gmail.com,
Anchor South Property Services
Bought with:
Raquel Noblin
Bellator Real Estate, LLC
Source: Baldwin Realtors,MLS#: 350815
Facts & features
Interior
Bedrooms & bathrooms
- Bedrooms: 4
- Bathrooms: 3
- Full bathrooms: 3
- Main level bedrooms: 4
Primary bedroom
- Features: 1st Floor Primary, Multiple Walk in Closets
- Level: Main
- Area: 195
- Dimensions: 15 x 13
Bedroom 2
- Level: Main
- Area: 154
- Dimensions: 14 x 11
Bedroom 3
- Level: Main
- Area: 143
- Dimensions: 13 x 11
Bedroom 4
- Level: Main
- Area: 156
- Dimensions: 12 x 13
Primary bathroom
- Features: Double Vanity, Soaking Tub, Separate Shower, Private Water Closet
Dining room
- Features: Lvg/Dng/Ktchn Combo
Kitchen
- Level: Main
- Area: 312
- Dimensions: 13 x 24
Heating
- Electric, Heat Pump
Cooling
- Ceiling Fan(s), SEER 14
Appliances
- Included: Dishwasher, Microwave, Electric Range, Refrigerator w/Ice Maker, Electric Water Heater, ENERGY STAR Qualified Appliances
Features
- Ceiling Fan(s)
- Flooring: Carpet, Vinyl
- Windows: Double Pane Windows, ENERGY STAR Qualified Windows
- Has basement: No
- Has fireplace: No
- Fireplace features: None
Interior area
- Total structure area: 2,214
- Total interior livable area: 2,214 sqft
Property
Parking
- Total spaces: 2
- Parking features: Attached, Garage, Garage Door Opener
- Has attached garage: Yes
- Covered spaces: 2
Features
- Levels: One
- Stories: 1
- Patio & porch: Covered
- Fencing: Partial
- Has view: Yes
- View description: None
- Waterfront features: No Waterfront
Lot
- Size: 0.48 Acres
- Dimensions: 110 x 190 x 110 x 190
- Features: Less than 1 acre
Details
- Parcel number: 4206140000008.003
- Zoning description: Single Family Residence
Construction
Type & style
- Home type: SingleFamily
- Property subtype: Residential
Materials
- Brick, Vinyl Siding, Frame, Fortified-Gold
- Foundation: Slab
- Roof: Composition,Ridge Vent
Condition
- New Construction
- New construction: Yes
- Year built: 2023
Utilities & green energy
- Electric: Baldwin EMC
- Sewer: Septic Tank
- Utilities for property: Underground Utilities, Water Available, Electricity Connected
Community & neighborhood
Security
- Security features: Smoke Detector(s)
Community
- Community features: None
Location
- Region: Loxley
- Subdivision: Stillwinds
HOA & financial
HOA
- Has HOA: No
Other
Other facts
- Ownership: Whole/Full
Price history
| Date | Event | Price |
|---|---|---|
| 12/4/2023 | Sold | $399,000$180/sqft |
Source: | ||
| 10/6/2023 | Price change | $399,000-3.9%$180/sqft |
Source: | ||
| 8/25/2023 | Listed for sale | $415,000$187/sqft |
Source: | ||
Public tax history
| Year | Property taxes | Tax assessment |
|---|---|---|
| 2025 | $1,208 -39.2% | $40,420 -37% |
| 2024 | $1,988 +818.6% | $64,120 +818.6% |
| 2023 | $216 | $6,980 +33.2% |
Find assessor info on the county website
Neighborhood: 36551
Nearby schools
GreatSchools rating
- 8/10Loxley Elementary SchoolGrades: PK-6Distance: 1.3 mi
- 8/10Central Baldwin Middle SchoolGrades: 7-8Distance: 2 mi
- 8/10Robertsdale High SchoolGrades: 9-12Distance: 5.2 mi
Schools provided by the listing agent
- Elementary: Loxley Elementary
- Middle: Central Baldwin Middle
- High: Robertsdale High
Source: Baldwin Realtors. This data may not be complete. We recommend contacting the local school district to confirm school assignments for this home.

Get pre-qualified for a loan
At Zillow Home Loans, we can pre-qualify you in as little as 5 minutes with no impact to your credit score.An equal housing lender. NMLS #10287.
Sell for more on Zillow
Get a free Zillow Showcase℠ listing and you could sell for .
$407,500
2% more+ $8,150
With Zillow Showcase(estimated)
$415,650


