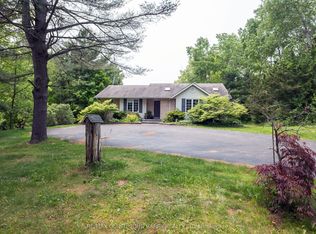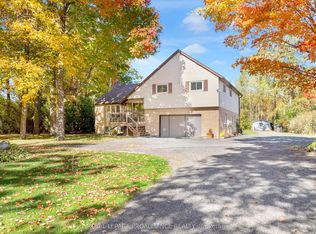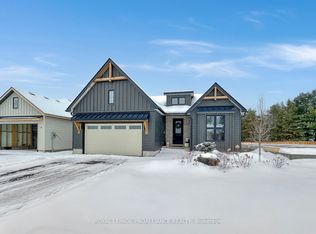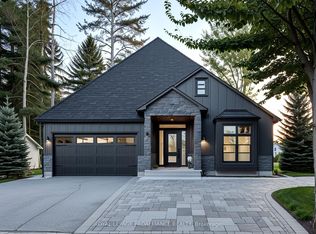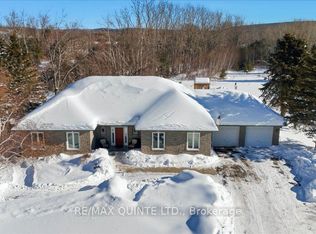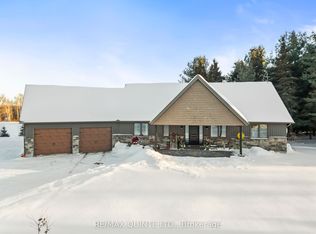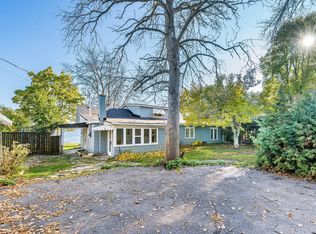From a bird's-eye perch, the full magic of this timeless 45-acre family estate unfolds-a retreat blending history, character & opportunity. The vibrant setting features a charming c.1900 farmhouse, a majestic 1870 post-and-beam barn, two cozy bunkies & pavilion + a detached garage w/ loft-offering > 5,000 sq. ft. of versatile living, working, & hobby space. Amid rolling hills, streams, and hardwood forest bursting with maple, oak & pine in full Fall colour. Lovingly updated & expanded in 2018, the farmhouse retains its heritage charm with a modern design to leverage main floor living w/ an expanded 2-floor footprint, 4 bdrms + 3 baths. Enjoy the custom pine kitchen, natural hardwood floors & cozy wood stove centering the family dining hub. The new bright main-floor primary suite features glass french doors streaming natural light, accessible glass shower ensuite + deck w/o. Upstairs offers an equally large family room w/ ensuite, (potential 2nd primary) + addt'l bdrms & an office nook. Major upgrades incl. electrical, plumbing, HVAC & new b/u generator. Outdoors, a large guest bunkie, hot tub, BBQ and covered gazebo tease the backyard oasis to come. Approx 5.5 acres of cleared rolling hills offer majestic views of two fenced paddocks ready & waiting for an equestrian re-fresh and an array of options for an in-ground pool +++ following the natural landscape of the property. A screened-in pavilion & new 2nd bunkie sit atop the 1st rolling hill. The grand barn towering 30' w/ timeless appeal, has 3 w/o levels: stables below, a heated workshop, and 24' soaring loft spanning the entire 30' x 60' barn. Ideal for a barndominium, artisan studio, or business. Detach 1.5 car garage for toys, tools & tractors w/ 2nd level loft t.b. finished. Massive frontage, plenty of acreage and strategic placement opportunities for privacy w/ a 2nd home or potential severance for the kids. Kms of trails await for horseback riding, hiking, cycling & X-Country skiing - a 4 season paradise.
For sale
C$999,900
16882 Telephone Rd, Quinte West, ON K8V 5P4
4beds
3baths
Single Family Residence
Built in ----
44.99 Square Feet Lot
$-- Zestimate®
C$--/sqft
C$-- HOA
What's special
Cozy bunkiesRolling hillsHardwood forestHeritage charmModern designCustom pine kitchenNatural hardwood floors
- 118 days |
- 21 |
- 0 |
Zillow last checked: 8 hours ago
Listing updated: February 12, 2026 at 10:04am
Listed by:
RE/MAX QUINTE LTD.
Source: TRREB,MLS®#: X12470588 Originating MLS®#: Central Lakes Association of REALTORS
Originating MLS®#: Central Lakes Association of REALTORS
Facts & features
Interior
Bedrooms & bathrooms
- Bedrooms: 4
- Bathrooms: 3
Primary bedroom
- Level: Main
- Dimensions: 4.55 x 5.23
Bedroom
- Level: Ground
- Dimensions: 6.27 x 3.53
Bedroom
- Level: Second
- Dimensions: 2.86 x 4.02
Bedroom 2
- Level: Second
- Dimensions: 4.04 x 2.88
Bathroom
- Level: Second
- Dimensions: 2.11 x 1.14
Bathroom
- Level: Main
- Dimensions: 2.52 x 3.55
Bathroom
- Level: Main
- Dimensions: 2.32 x 3.01
Dining room
- Level: Main
- Dimensions: 4.19 x 5.22
Family room
- Level: Second
- Dimensions: 7.04 x 5.22
Foyer
- Level: Main
- Dimensions: 2.64 x 1.89
Kitchen
- Level: Main
- Dimensions: 2.95 x 4.04
Living room
- Level: Main
- Dimensions: 4.41 x 5.55
Loft
- Level: Second
- Dimensions: 7.18 x 3.38
Loft
- Level: Third
- Dimensions: 17.87 x 9.06
Office
- Level: Second
- Dimensions: 2.77 x 2.02
Other
- Level: Ground
- Dimensions: 7.16 x 7.13
Other
- Level: Ground
- Dimensions: 3.73 x 3.3
Other
- Level: Ground
- Dimensions: 3.73 x 4.5
Other
- Level: Main
- Dimensions: 2.32 x 2.09
Other
- Level: Ground
- Dimensions: 4.35 x 7.91
Workshop
- Level: Second
- Dimensions: 4.38 x 4.01
Workshop
- Level: Second
- Dimensions: 8.11 x 8.32
Heating
- Forced Air, Propane
Cooling
- Central Air
Features
- Other, Guest Accommodations, Primary Bedroom - Main Floor
- Flooring: Carpet Free
- Basement: Partial,Unfinished
- Has fireplace: Yes
- Fireplace features: Wood Burning Stove
Interior area
- Living area range: 2000-2500 null
Video & virtual tour
Property
Parking
- Total spaces: 11
- Parking features: Private, Garage Door Opener
- Has garage: Yes
Features
- Stories: 1.5
- Patio & porch: Deck, Patio
- Exterior features: Private Pond, Year Round Living, Awning(s), Privacy
- Pool features: None
- Has spa: Yes
- Spa features: Hot Tub
- Has view: Yes
- View description: Creek/Stream, Hills, Forest, Meadow, Pasture, Panoramic, Trees/Woods
- Has water view: Yes
- Water view: Creek/Stream
Lot
- Size: 44.99 Square Feet
- Features: Golf, Hospital, Lake/Pond, Library, Park, Part Cleared, Irregular Lot
- Topography: Sloping
Details
- Additional structures: Barn, Garden Shed, Aux Residences, Gazebo, Workshop, Box Stall
- Parcel number: 511760104
Construction
Type & style
- Home type: SingleFamily
- Property subtype: Single Family Residence
Materials
- Vinyl Siding
- Foundation: Poured Concrete, Stone
- Roof: Asphalt Shingle
Utilities & green energy
- Sewer: Septic
- Water: Dug Well
Community & HOA
Community
- Security: Alarm System, Carbon Monoxide Detector(s), Smoke Detector(s)
Location
- Region: Quinte West
Financial & listing details
- Tax assessed value: C$290,000
- Annual tax amount: C$4,434
- Date on market: 10/19/2025
RE/MAX QUINTE LTD.
By pressing Contact Agent, you agree that the real estate professional identified above may call/text you about your search, which may involve use of automated means and pre-recorded/artificial voices. You don't need to consent as a condition of buying any property, goods, or services. Message/data rates may apply. You also agree to our Terms of Use. Zillow does not endorse any real estate professionals. We may share information about your recent and future site activity with your agent to help them understand what you're looking for in a home.
Price history
Price history
Price history is unavailable.
Public tax history
Public tax history
Tax history is unavailable.Climate risks
Neighborhood: K8V
Nearby schools
GreatSchools rating
No schools nearby
We couldn't find any schools near this home.
- Loading
